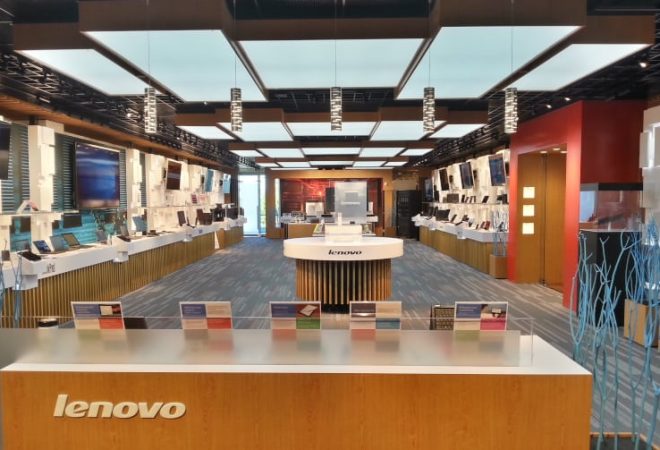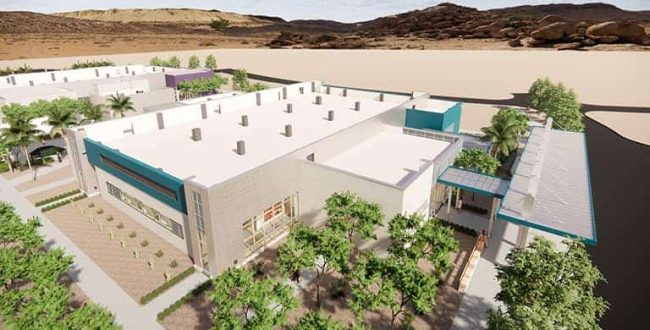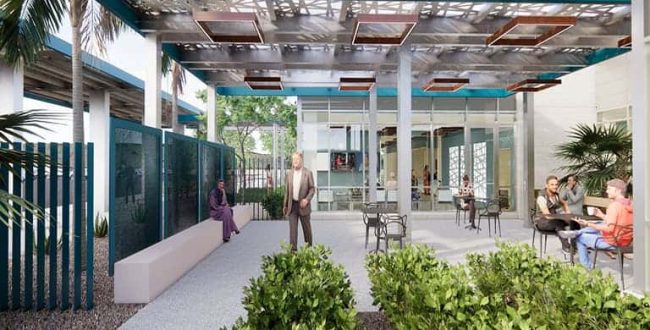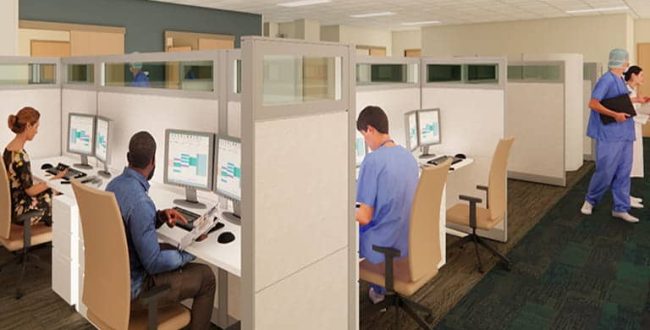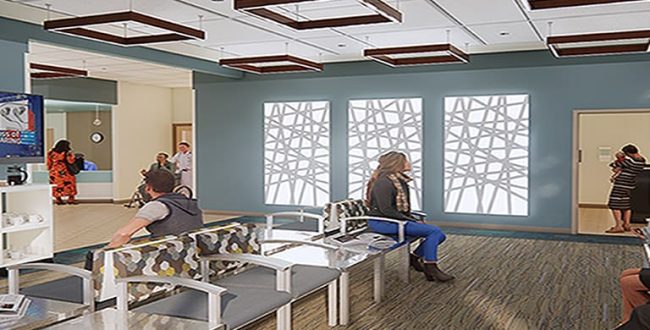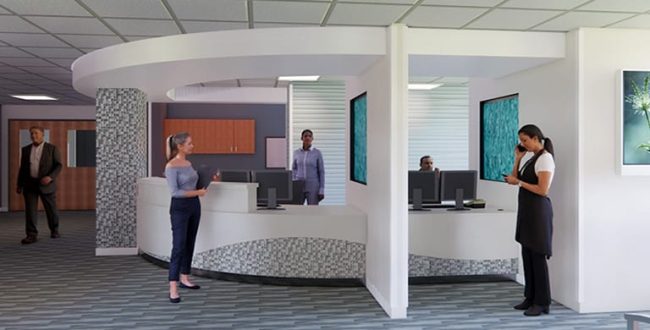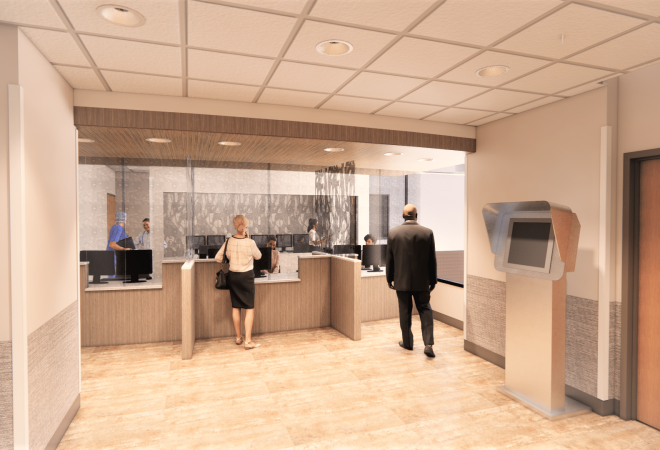The 18,000-square-foot building will accommodate between five and seven PACT teams with an estimated construction cost of $12.4 million.
Architectural elements include the design of 16 standard exam rooms, two women’s health exam rooms, seven consult rooms, two procedure rooms and two clinical video telehealth rooms. A large group room accommodates larger meetings. The exterior façade was designed to blend with the existing main buildings on the campus. Architectural design encompassed canopies, roofing, ceilings, flooring, walls, windows, doors, and hardware.
Apogee’s interior design team selected an overall color scheme to blend with the campus’s natural desert setting, using durable vinyl plank flooring and ceiling materials for noise reduction and wayfinding accents that match the campus standard.
The building presently is designated as Mission Critical Facility with a fire protection system designed to meet Mission Critical Requirements.
Plumbing design includes all new systems for sanitary waste and vent piping, domestic hot and cold-water piping, new plumbing fixtures, medical gas system/piping, and storm water piping.
Mechanical engineering included a new HVAC system using an indoor central air handling unit and a Variable Air Volume air distribution system with direct digital controls that tied into the existing building management system. The electrical and telecommunications component of the design includes power distribution with normal and emergency power, exterior/interior lighting and lighting fixtures. Telecommunications design encompassed a new data systems, telephone system, patient entertainment TV, public address and mass notifications system, nurse call, physical access and control system, video surveillance, fire alarm system and entry intercom.
