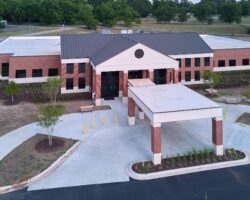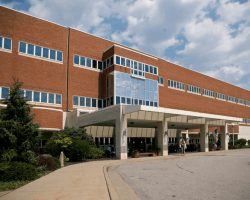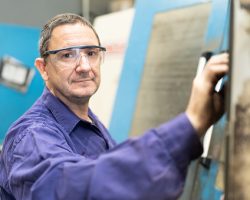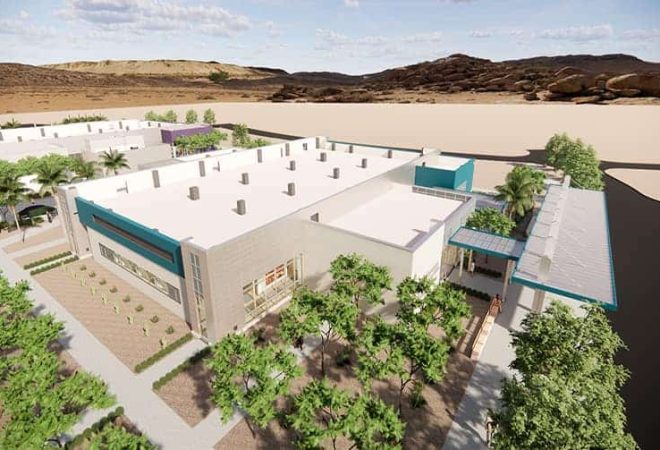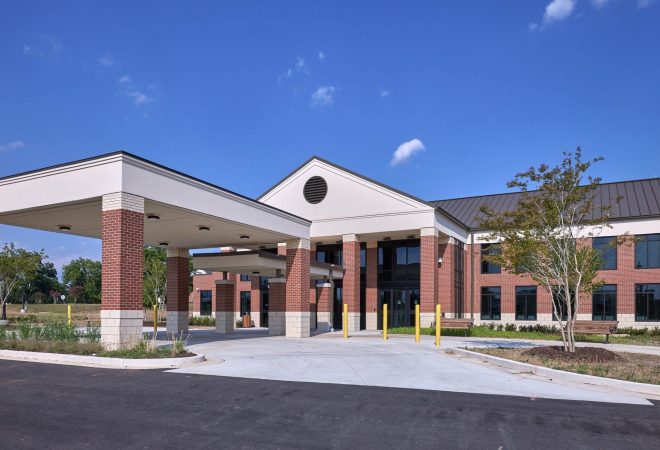
Healthcare Expertise
The Building Life Cycle
To Apogee, design is not about an instance where we put pen to paper or the moment when we get pictures of the constructed product. Design is a lifecycle, reaching well beyond the drawings that are produced. Apogee learns from both our past and our client’s past, uses that knowledge to drive future planning and design, guides the bidding and construction process, and provides post-occupancy feedback for future endeavors.
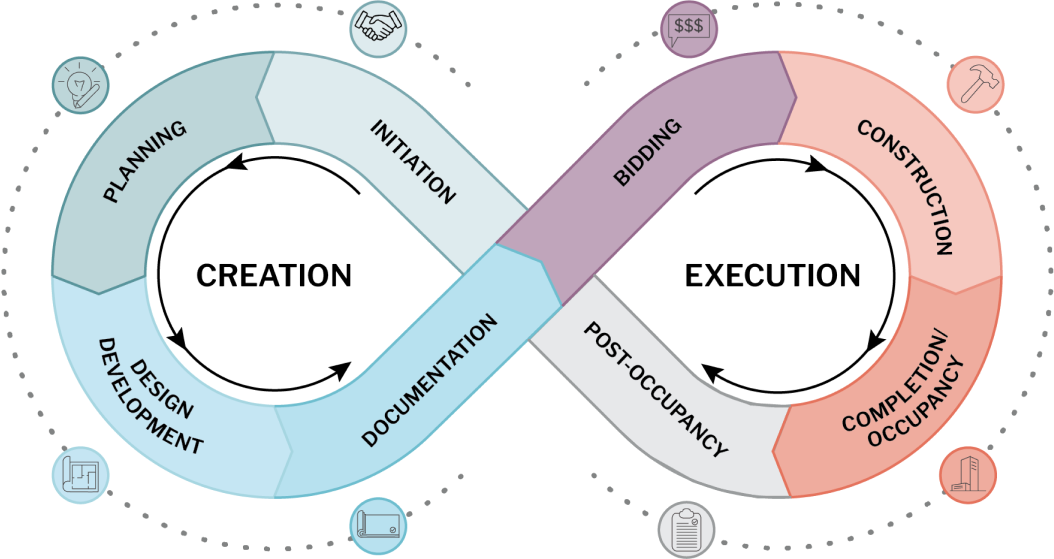
Planning
Performance and functionality are finalized and evaluated in order to address issues and increase satisfaction.Initiation
Vivamus dignissim auctor rutrum. Pellentesque gravida arcu odio, id congue enim hendrerit eget.Post-Occupancy
Phasellus viverra justo nec nunc egestas convallis. Praesent facilisis libero diam. Sed sed hendrerit eros, ut pharetra nisi. Pellentesque habitant morbi tristique senectus et netus et malesuada fames ac turpis egestas.Completion/Occupancy
Pellentesque habitant morbi tristique senectus et netus et malesuada fames ac turpis egestas. Praesent lacinia nisi suscipit, pellentesque ante vitae, vehicula est.Construction
Mauris nulla dolor, sodales nec urna quis, finibus posuere sem. Nam bibendum venenatis magna.Bidding
Fusce ut ipsum id nulla convallis molestie. Nunc suscipit interdum nunc vitae placerat. Maecenas nec semper dui.Documentation
Proin rhoncus tortor id mollis blandit. In gravida orci ac ipsum feugiat, vel luctus quam iaculis. Fusce malesuada nisi nec sagittis lacinia.Design & Development
Morbi lobortis odio urna, sit amet malesuada risus mollis sed. Aenean commodo sapien non feugiat hendrerit.Delivering exceptional medical care facilities, from planning through construction
Elevating lives through effective design
Apogee’s design philosophy centers around elevating lives through effective design. In today’s rapidly evolving healthcare landscape, the design of healthcare environments plays a crucial role in patient recovery, staff efficiency, and overall well-being. Effective healthcare design is not just about aesthetics; it’s about creating spaces that promote healing, reduce stress, and enhance the quality of care. Key principles in healthcare design we focus on is patient-centered and biophilic design, flexible, adaptable, and multi-functional spaces, community and technology integration.
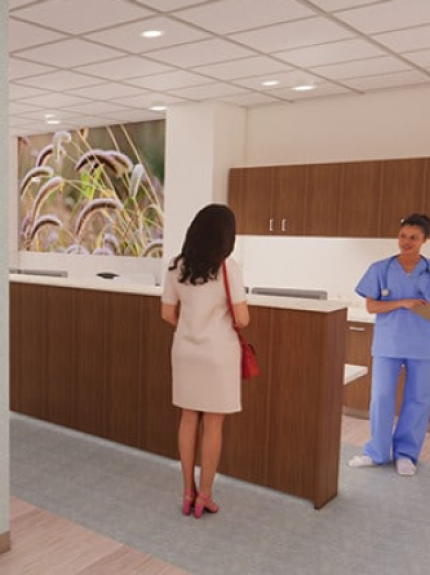
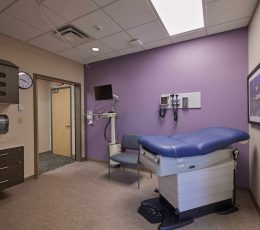
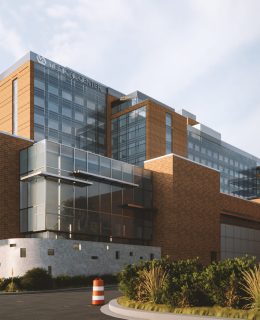
Types of Healthcare Projects

Building Renovations & Additions
Apogee provided design for a renovation and expansion of this 30,000 SF…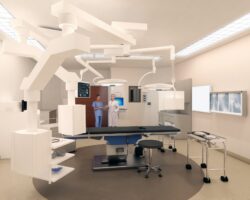
Surgery & Procedure Centers
Apogee provided design and construction administrative services for an OR inpatient endovascular…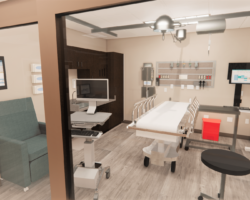
Emergency Departments
The new Emergency Department and Police Suite Renovation will be created by…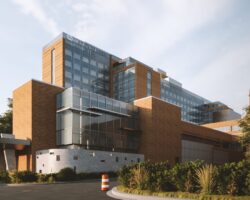
Cancer Centers
Apogee was tasked to design a new 2-story 23,192 SF facility and…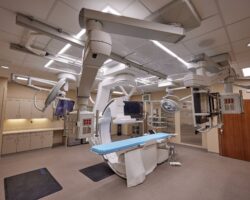
Imaging Centers
Apogee provided design to renovate Cath Lab #2 and the EP Lab…
Inpatient Units
Apogee was tasked with a comprehensive renovation project to convert an existing…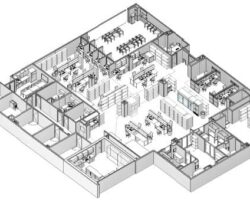
Inpatient Pharmacies
Apogee was tasked by the Downtown Augusta VAMC to improve the operational…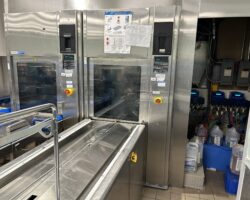
Sterile Processing Services
Apogee was tasked with providing full and complete design drawings for the…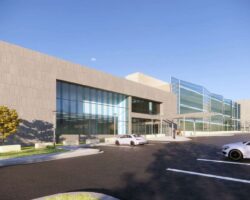
Physical Therapy Centers
Apogee’s recent experience for outpatient physical therapy included the 28,923 SF Omaha…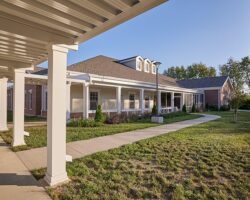
Skilled Nursing Facilities
Apogee was responsible for this Continuing Care facility which consists of two…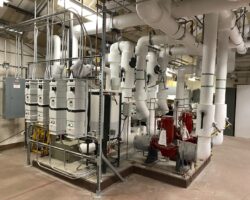
Mechanical and Electrical Infrastructure
Apogee was tasked with the replacement of air-handlers AHU-1 and AHU-23 at…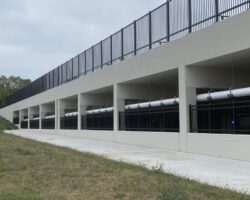
Parking Garages
Apogee provided full and complete drawings for the design of a multiple…
Roofing Upgrades
Apogee Consulting Group design services for the replacement of the roof on…
Data Distribution Upgrades
Serving as prime contractor, Apogee is providing AE design for substantial upgrades…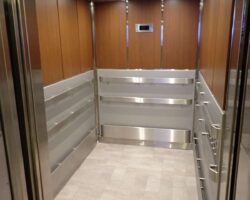
Elevator Replacements
The project began with a thorough full elevator survey report, which included…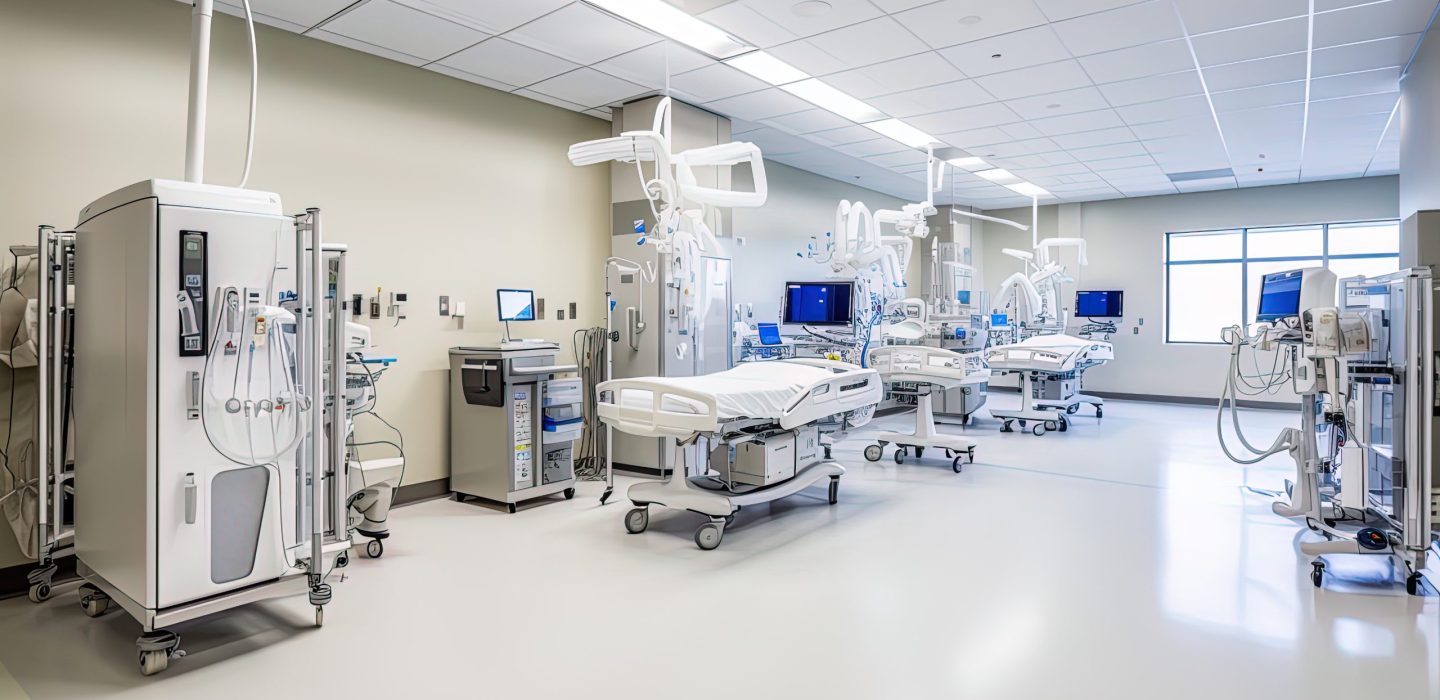
Services & Capabilities
- Architectural
- Master Planning
- Structural Systems
- Interior Design
- Electrical System
- RCDD
- Industrial Control
- Mechanical System Design
- Plumbing System Design
- Gas Piping System Design
- Commissioning
- Surveys & Studies
- Fire Protection
- Security
- Telecommunications
- Project Management
- Life Safety
Download a full list of Apogee’s service offerings to the healthcare industry.
Download PDF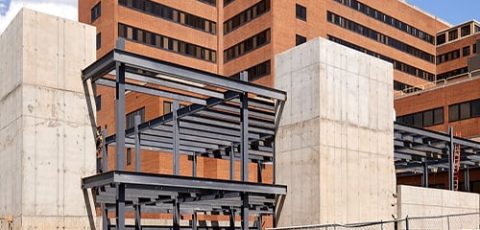
Ready to collaborate on a healthcare project?
Contact Us