Whether it is a small renovation, mid-sized addition, replacement hospital, or system-wide master plan, our planning team knows how to listen to the challenges the client faces and break it down into key decisions. We quickly evaluate options with our scenario planning, often facilitated in a charrette process.

Services
Serving communities through impactful design
Apogee cares about our clients and their communities, and we work hard to ensure that they have the best product available. We deliver intelligent design and powerful solutions through the exceptional problem solving and detail-oriented designs that we consistently produce. We look deeply at the problem the client needs to solve, then apply our experience of the industry to create a design with a solution that works—and we don’t quit until we have that solution. Ultimately, intelligent design leads to a powerful solution—a solution that maximizes positive outcomes. Apogee provides the following services in-house:
Planning
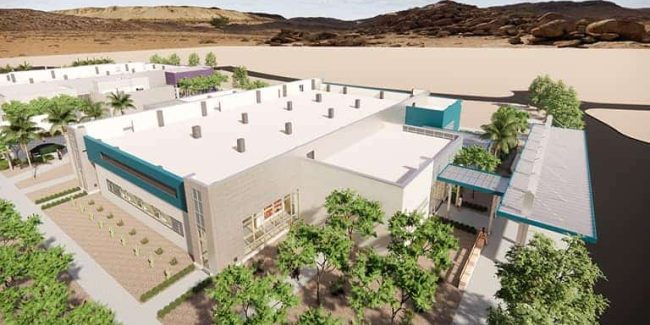
Architecture & Interiors
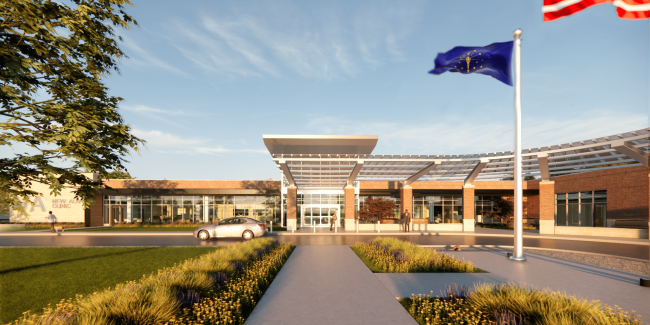
The Architectural and Interior Design Department specializing in healthcare environments is dedicated to creating functional, patient-centered spaces that enhance both the wellbeing of patients and the efficiency of medical staff.
MEP Engineering
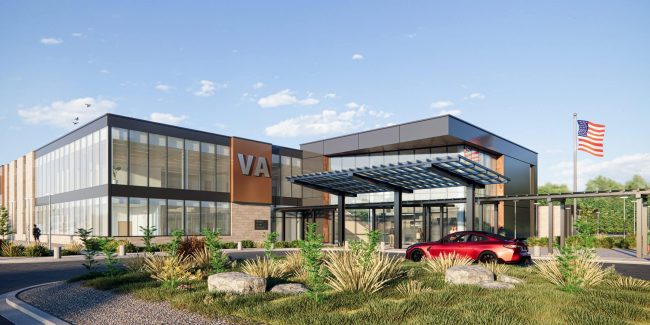
The mechanical, plumbing, fire protection, and electrical engineers design and develop large to small-scale systems in a wide range of technologies and applications.
Structural Engineering
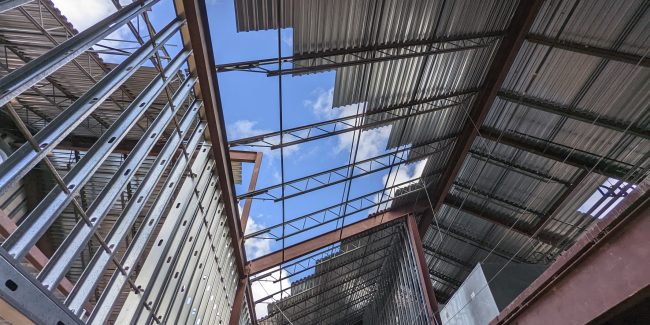
The Structural Engineering Department specializes in the design, analysis, and construction of buildings and infrastructure, ensuring safety, stability, and durability. With a focus on innovative solutions, the department integrates advanced materials and technologies to address the challenges of modern engineering projects.
Project Management
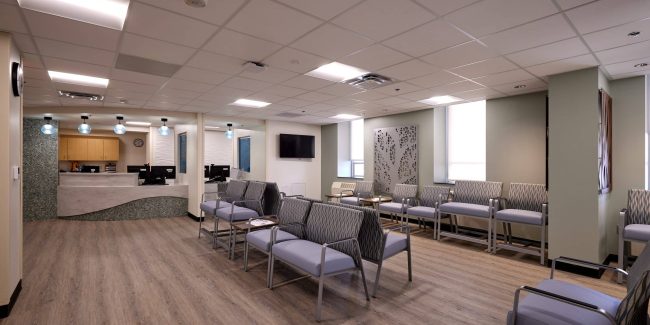
At Apogee, Our Project Managers are the driving force behind transformative results. Their unrelenting commitment ensures that challenges are met head-on, pushing boundaries to overcome obstacles and deliver success no matter the complexity of the project.
Support Services

The support services within Apogee, including Cost Estimating, Construction Administration, and Commissioning, play a critical role in ensuring projects are completed on time, within budget, and meet performance standards. These services provide comprehensive oversight, from accurately predicting costs and managing construction processes to verifying system functionality and ensuring operational efficiency.
Interested in starting a project together?
Contact usWant to join our team?
View all positions