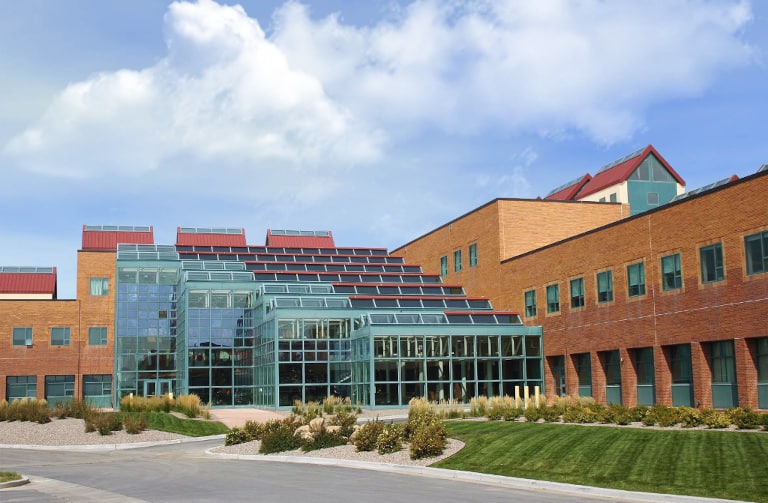The MEP systems serving this space were installed in 1987. The campus, excluding residence halls and other outlying buildings, is all under one roof and consists of approximately 750,000 SF of classrooms, offices, common areas, cafeterias, laboratories, gymnasiums, a swimming pool, mechanical rooms, museums, exhibits and an auditorium/theatre.
The assessment included inspections and material testing to provide accurate analyses of the following components:
- Mechanical (heating, ventilation, cooling vents, ductwork and piping)
- Plumbing (domestic water and sanitary systems, piping, plumbing fixtures)
- Electrical (power)
- Fire/Life Safety Systems (fire protection/suppression systems)
The MEP assessment identified the current conditions and functionality of each of these components and documented system deficiencies. Apogee recommend action for all deficiencies to maintain the building in a comfortable, safe and serviceable condition.





