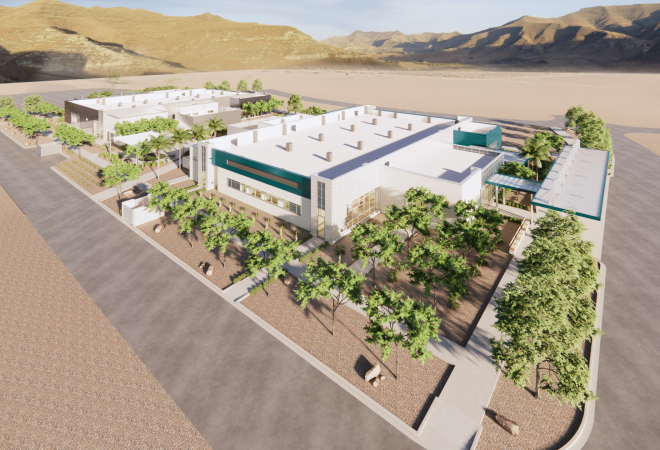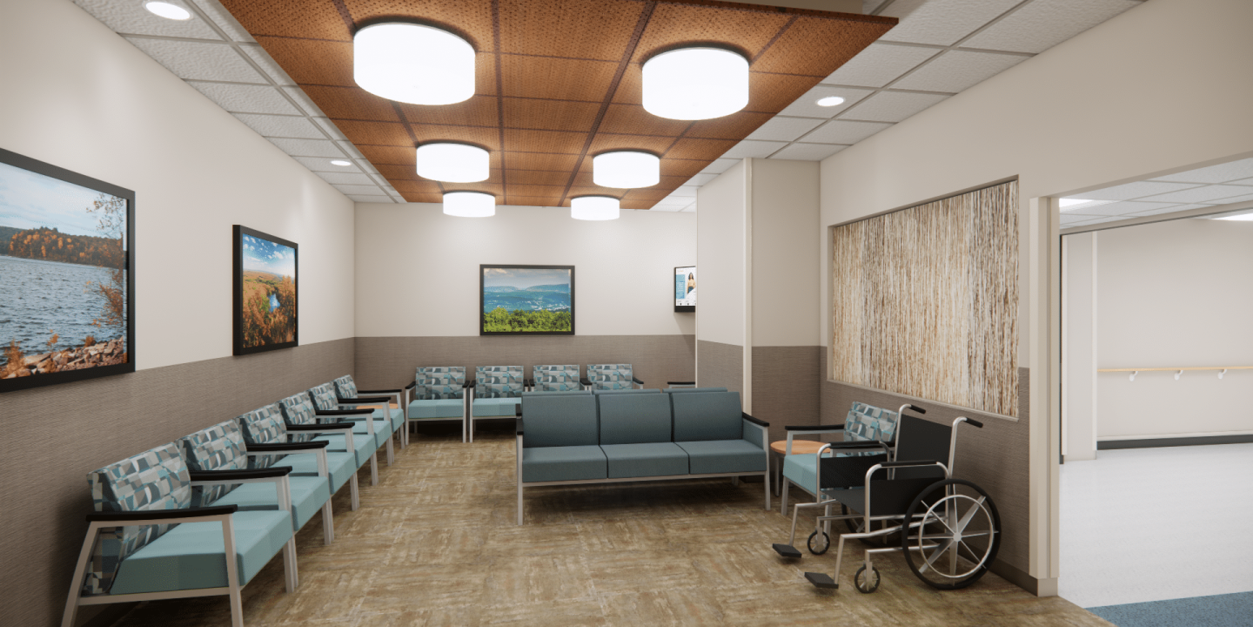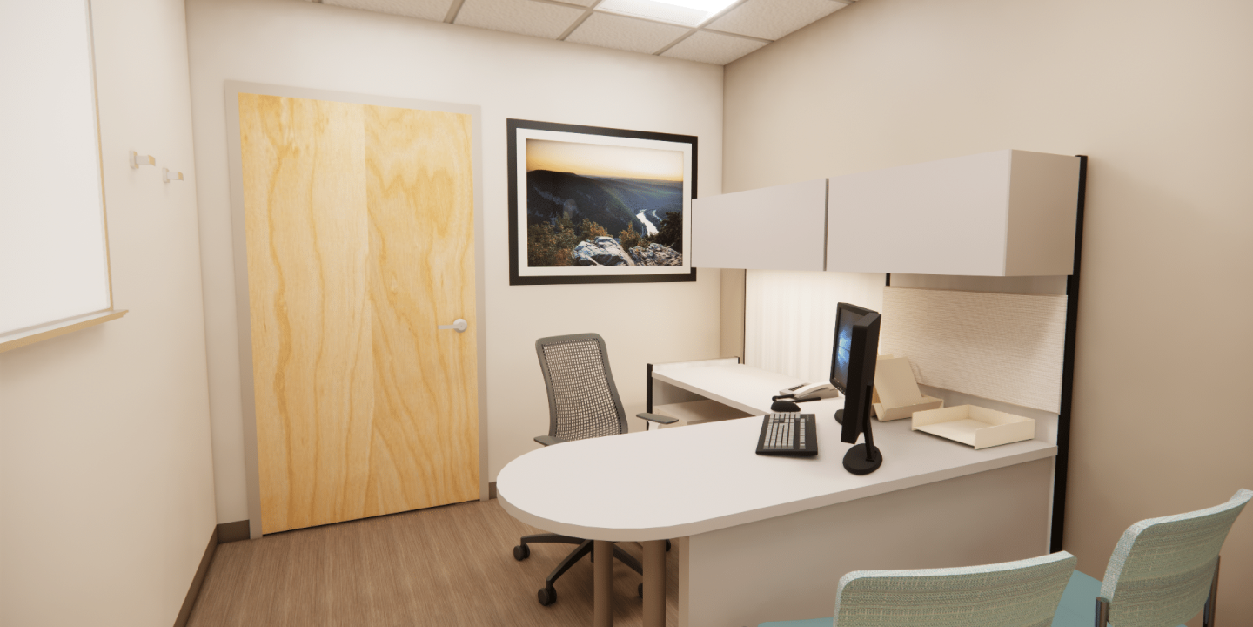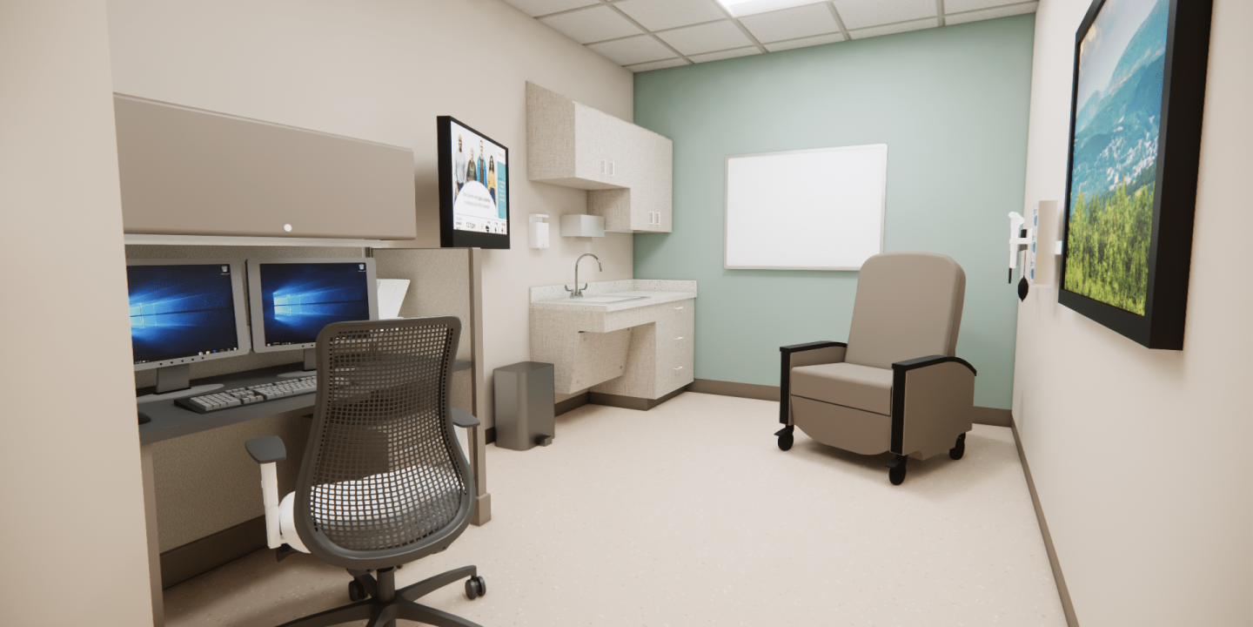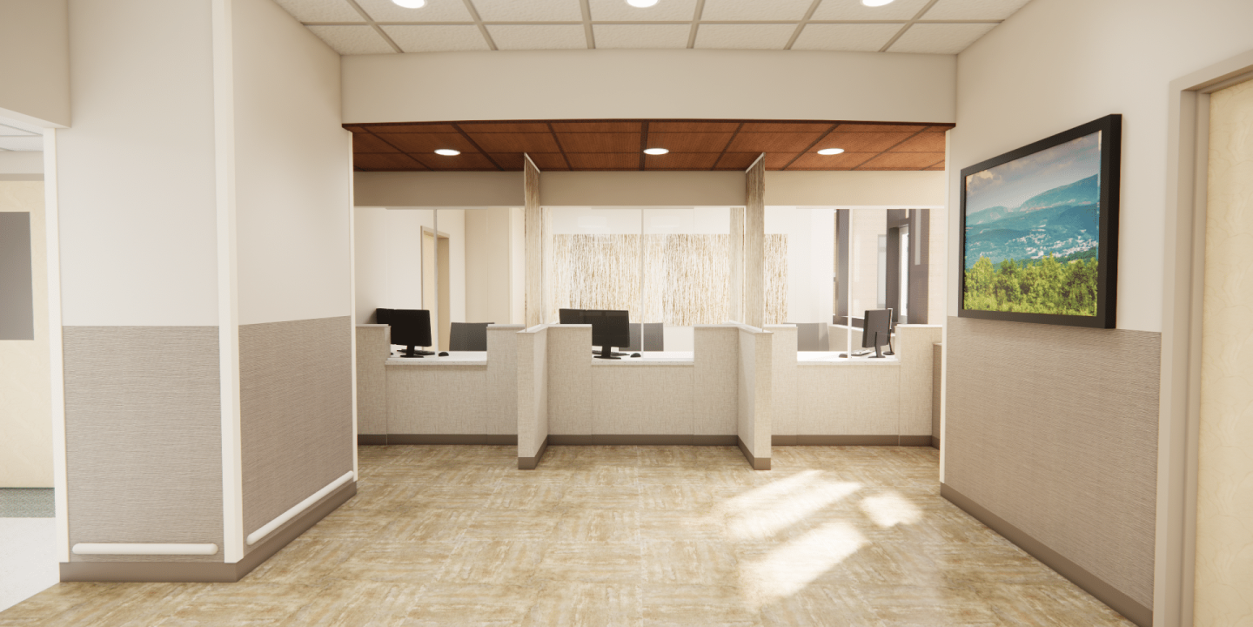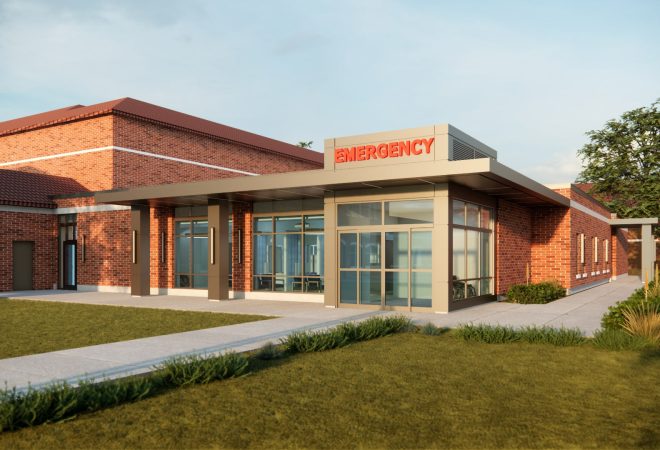Project
VA Wilkes Barre Mental Health
Apogee provided design for a renovation and expansion of this 30,000 SF mental health facility.
Apogee provided design for a renovation and expansion of this 30,000 SF mental health facility. The design team focused on creating an efficient workflow while working within the constraints of the existing IT infrastructure, which had to remain operational throughout the renovation process. The project involved a complete overhaul of the existing 14,610 SF Mental Health Suite, including 36 consultation rooms, 3 exam rooms, 2 telehealth rooms, 2 procedure rooms, and 2 group rooms. The redesign also addressed the need for improved privacy for mental health patients by rerouting public corridors and reconfiguring spaces. A key component of the project was the renovation of multi-stall toilet rooms and a group room, covering 1,170 SF. Additionally, the main east-west corridor received new finishes, spanning 2,090 SF, enhancing the connection between the mental health suite and the facility entrance. As part of the expansion, 2,825 SF of space was also repurposed to create a new police substation. The project thoughtfully balanced the practical needs of healthcare workers and patients while ensuring seamless integration with existing infrastructure and a high level of privacy and safety.
Client
U.S. Department of Veterans AffairsLocation
Wilkes Barre, PAServices
Fire Protection, Architecture, Interior Design, MEP Engineering, TelecomSize
30,000 SFMore Projects
