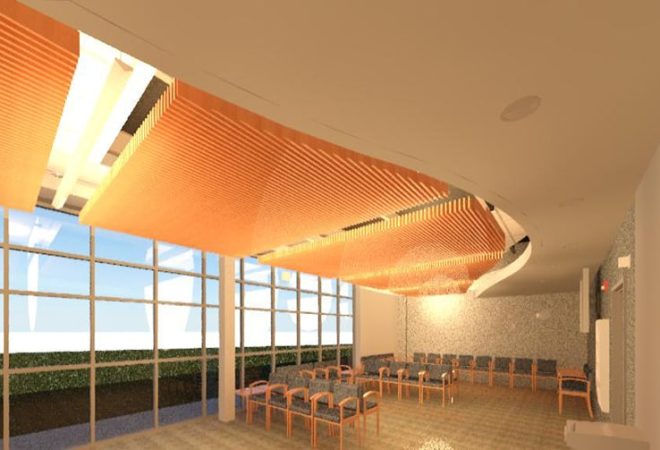Apogee was tasked with a comprehensive renovation project to convert an existing space into new treatment, administrative, and support areas for Cardiology and Neurology. The scope of work included site investigation, design, and preparation of detailed drawings and specifications across various A/E disciplines. The initial phase involved conducting a site investigation to gather data, verify site conditions, and assess the existing electrical, HVAC, plumbing, and structural systems, ensuring they would support the new equipment requirements. The project also required demolition of existing floor finishes, leveling the floor, and installing new finishes.
For structural engineering, Apogee designed additional overhead support to accommodate new equipment and support rails, with subcontracted services for specialized structural tasks. Architecturally, the design featured 12 airborne infection isolation rooms, with support spaces tailored for inpatient care, including medication, clean supplies, soiled utilities, nourishment, linen, and equipment storage. Two care stations were strategically placed to optimize staff coverage, and a “racetrack” layout was incorporated to streamline staff flow and access to support spaces, all while meeting Infection Control Risk Assessment (ICRA) requirements.
The fire protection engineering scope included designing a sprinkler system with two separate zones, ensuring each room was served by the appropriate zone valve. The plumbing design addressed water supply, sanitary waste, and medical gas for the new isolation rooms, along with new fixtures in the water closets, lavatories, sinks, and showers. Mechanical engineering included HVAC design with a new 100% outside air unit, avoiding energy recovery as required for infectious isolation rooms. To prevent over-pressurization, exhaust systems were designed for rooms normally not requiring exhaust. Exhaust control valves were integrated to modulate airflow rates in variable airflow spaces.
Electrical engineering involved replacing existing circuits and panels, with new electrical panels added to meet the power needs of the renovation. Lighting design featured new energy-efficient LED fixtures, along with emergency egress lighting. For communications, Apogee provided design services for data, telephone systems, patient entertainment TV, nurse call systems, and telemetry, ensuring all areas were equipped for seamless patient care and facility operations.
