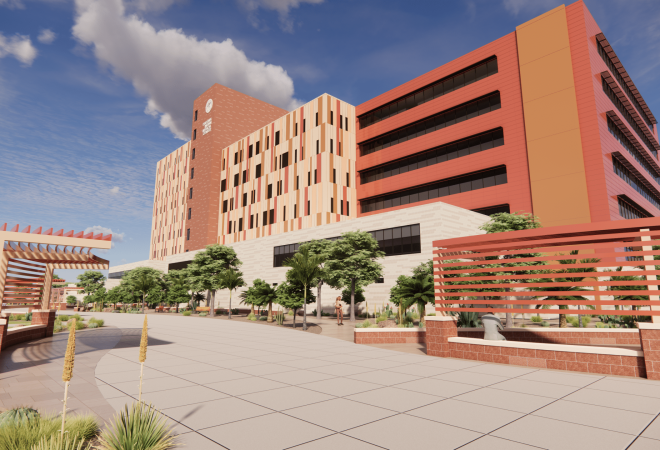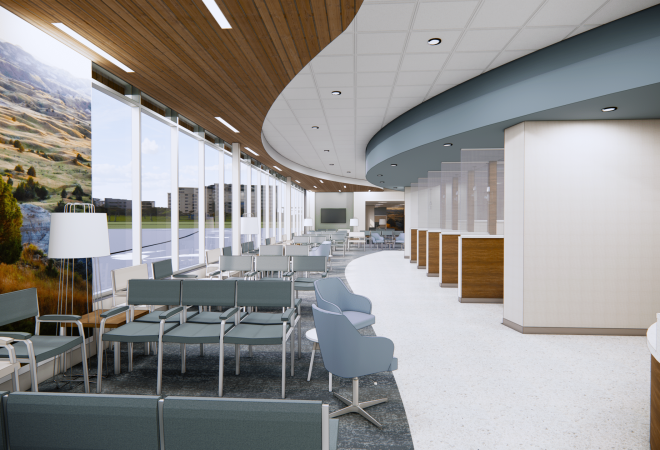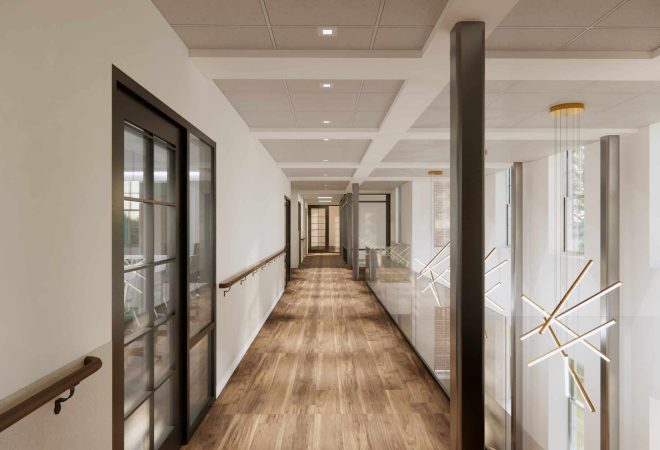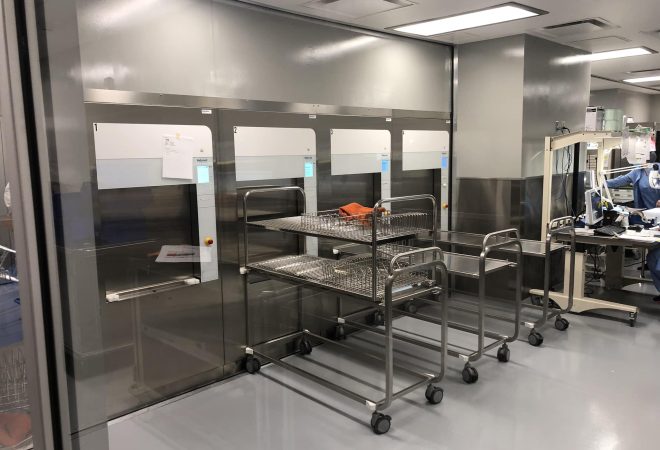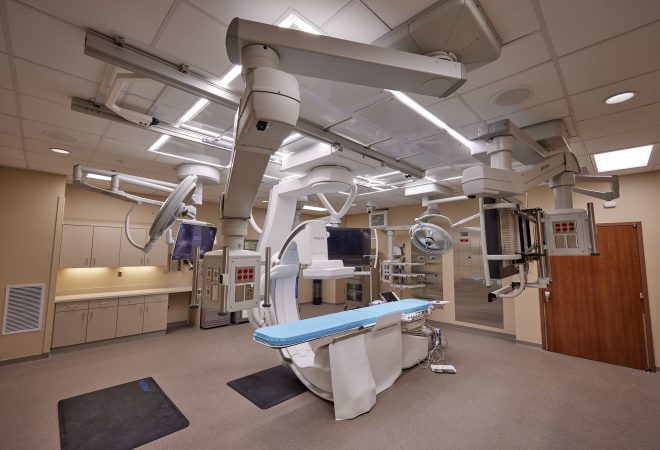VA New Albany Community Based Outpatient Clinic
A modern, daylight-filled VA clinic designed to enhance Veteran care with efficient workflows, sustainable systems, and secure, resilient site planning.

Whether it’s a healthcare facility’s campus-wide infrastructure improvement project, a new-build cancer center, or a complete renovation, Apogee strives to lead the way in transforming the vision of our clients to reality by providing impactful design that elevates the lives of the end-user.


