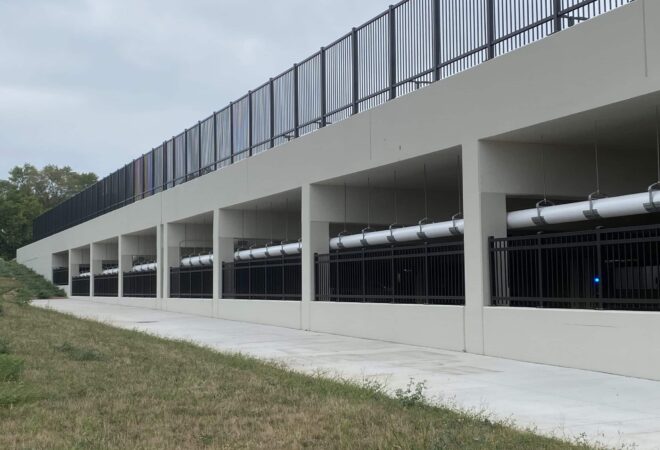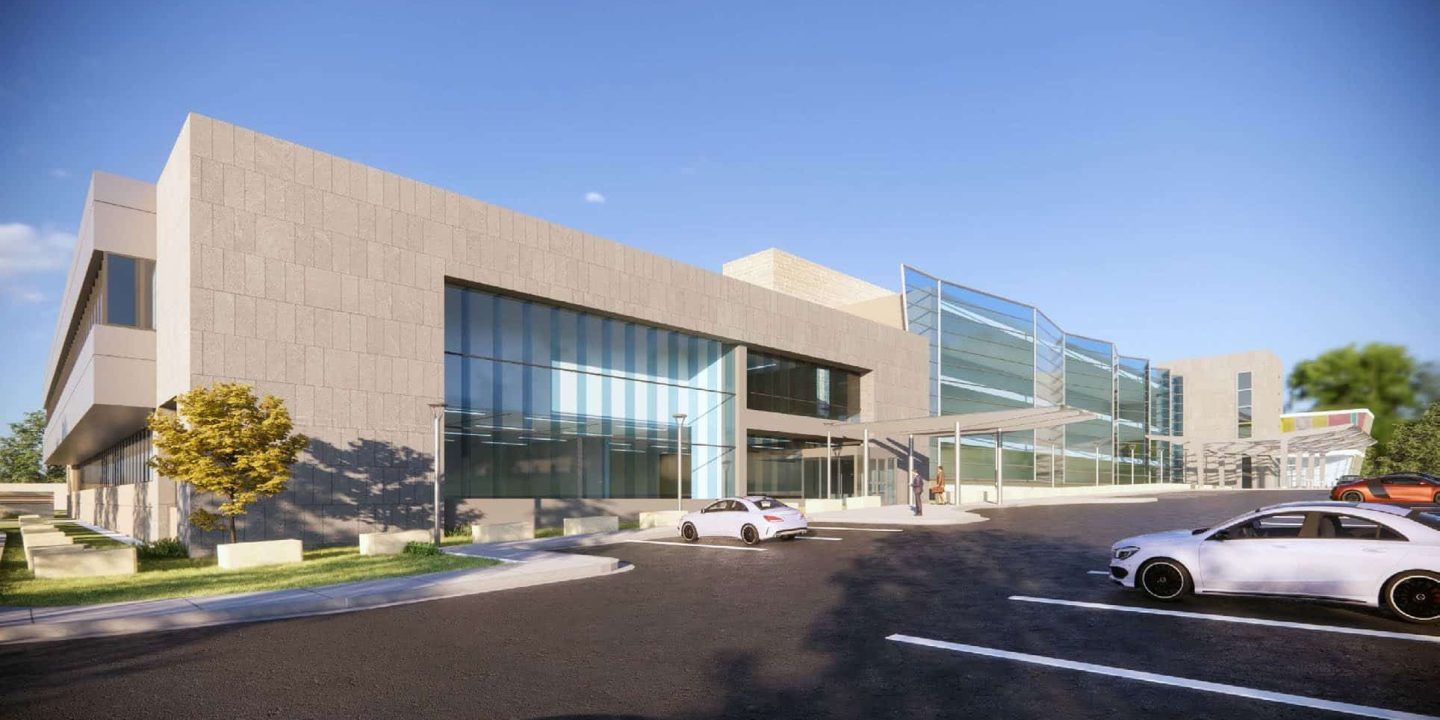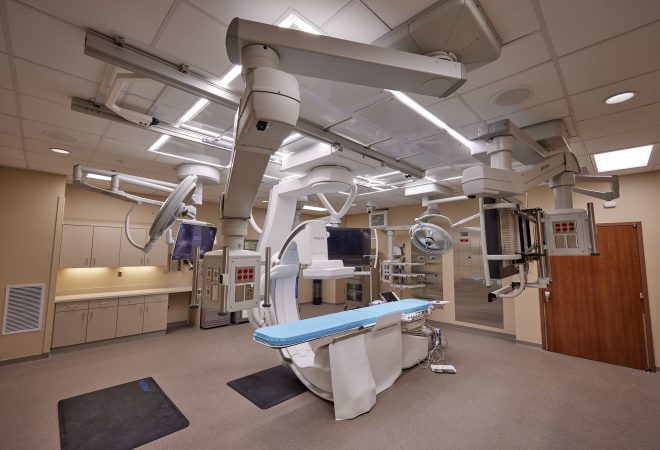Project
VA Omaha Physical Therapy Center
Apogee’s recent experience for outpatient physical therapy included the 28,923 SF Omaha VA Physical Therapy and Prosthetics Center.
Apogee’s recent experience for outpatient physical therapy included the 28,923 SF Omaha VA Physical Therapy and Prosthetics Center. The new building integrated seamlessly with the existing adjacent Ambulatory Care Center. Apogee served as the designer of record as a subcontractor to the general contractor and provided full architectural and engineering design to construct a single-story concrete and steel structure with the capability of being expanded vertically. The initial building will provide clinical and support spaces for PMRS and Prosthetics service lines. The future upper floor will hold a whole health program. Along with accommodating the vertical expansion, there was a significant slope on the site, which required the stairs and elevators to traverse the half-story elevation change between the two structures.
The physical therapy spaces included about 4,000 SF of open therapy gym, 8 private treatment rooms, a dynamic alignment room, a team evaluation space, and an activities of daily living (ADL) training space. Support spaces for physical therapy had dual entries to allow stocking of the rooms from the staff corridor and pulling of supplies directly into the treatment corridor. On the prosthetics side, there were 3 fitting exam rooms, prosthetics purchasing and casting room. These had rear access to the prosthetics lab, dust and fume room, enhancing staff workflow. All areas are supported by support spaces of offices, staff lounge, conference room plus mechanical and electrical rooms.
‘One stop shop’: New facility opens at Omaha VA Medical Center
Client
U.S. Department of Veterans AffairsLocation
Omaha, NEServices
Fire Protection, Architecture, Interior Design, MEP Engineering, TelecomSize
28,608 SFConstruction Cost
$16.9MMore Projects


