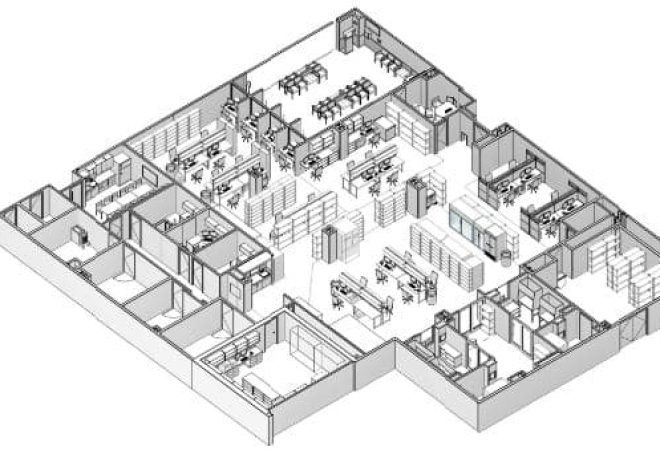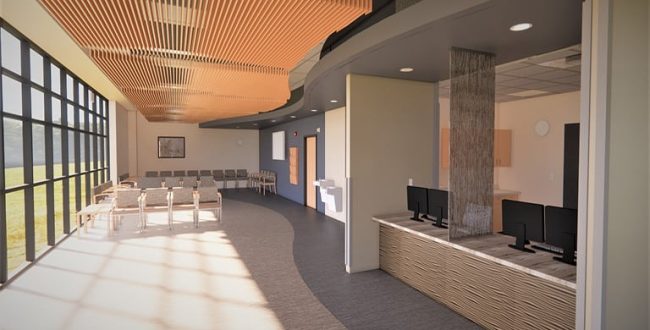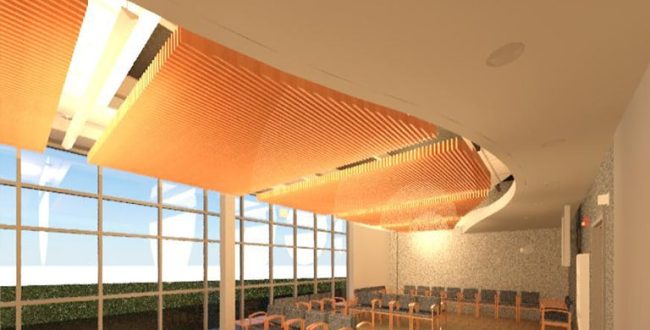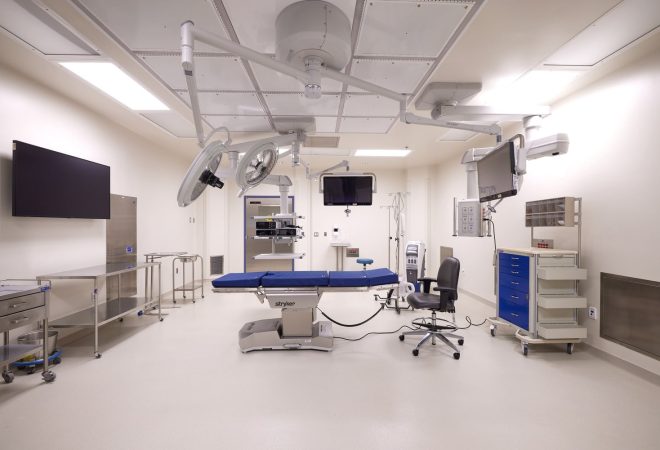Project
VA Mather Construct Specialty Clinic
Apogee was charged to construct a new single-story medical specialty clinic includes cardiology, nephrology, and pulmonary. Design included facility planning studies, engineering evaluations, and delivered construction documents and specifications.
Client
U.S. Department of Veterans AffairsLocation
Mather, CAServices
Project Management, MEP Engineering, Architecture, Interior Design, Fire ProtectionSize
12,000 SFConstruction Cost
$6M (est. construction)More Projects

previous project
VA Augusta Pharmacy Renovation


