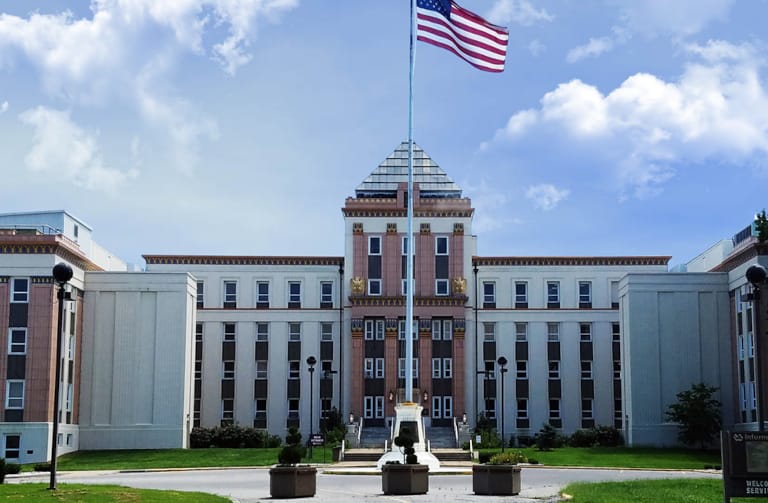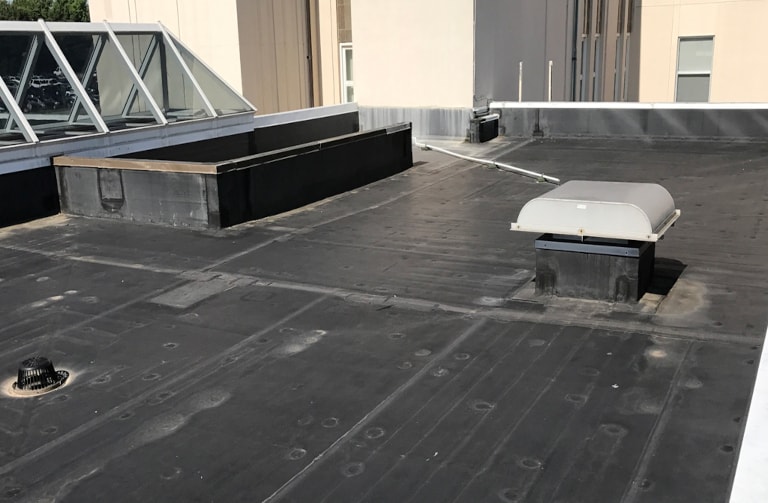Apogee’s design took into account the demands created by a future phased two-story vertical expansion to the building as well as a future helicopter pad, future relocation of MEP equipment above ground floor, rebuilding of the existing CT support structure, in addition to other improvements. The design and construction process included significant and extensive localized demolition, concrete and structural steel reinforcement, and refinishing of affected interior spaces throughout Building 42.
Significant phasing of the construction was required due to the required continuous occupancy of the building during construction including renovation of patient spaces for radiology, dermatology, urology, pharmacy, imaging, and emergency services.






