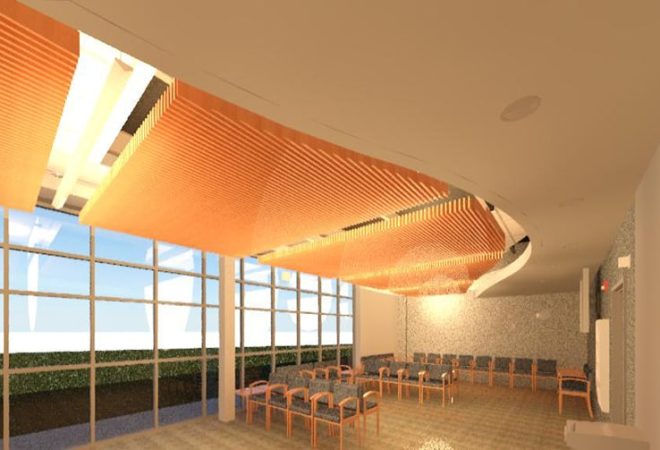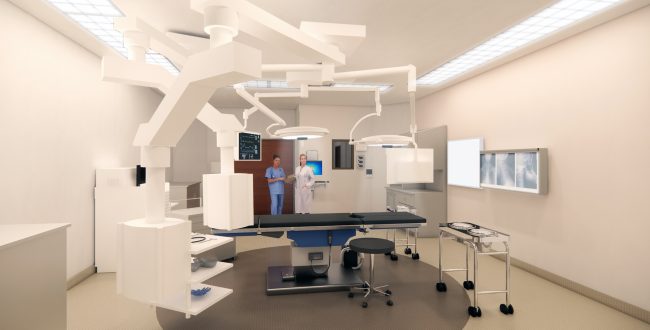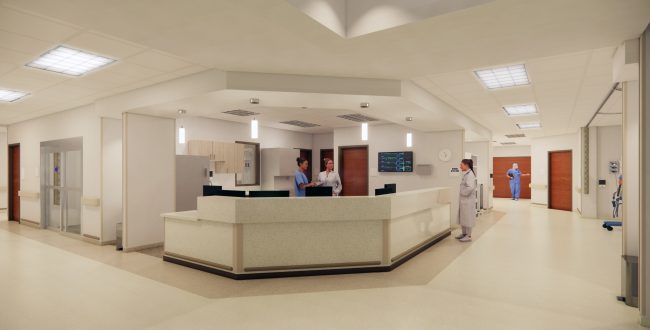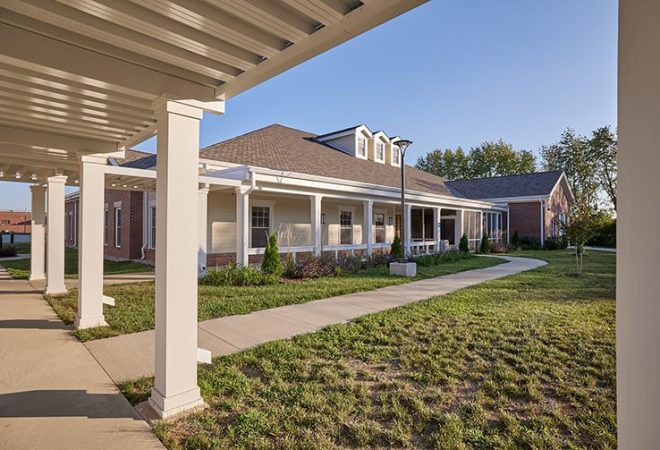Project
VA Marion OR Suites
Apogee provided design and construction administrative services for an OR inpatient endovascular service and ambulatory surgical service on the second floor of Building 38 and Building 2.
Client
U.S. Department of Veteran AffairsLocation
Marion, Ill.Services
Project Management, MEP Engineering, Architecture, Telecom, Interior DesignSize
11,500 SFConstruction Cost
$8.8M (est.)More Projects

previous project
VA Mather Construct Specialty Clinic


