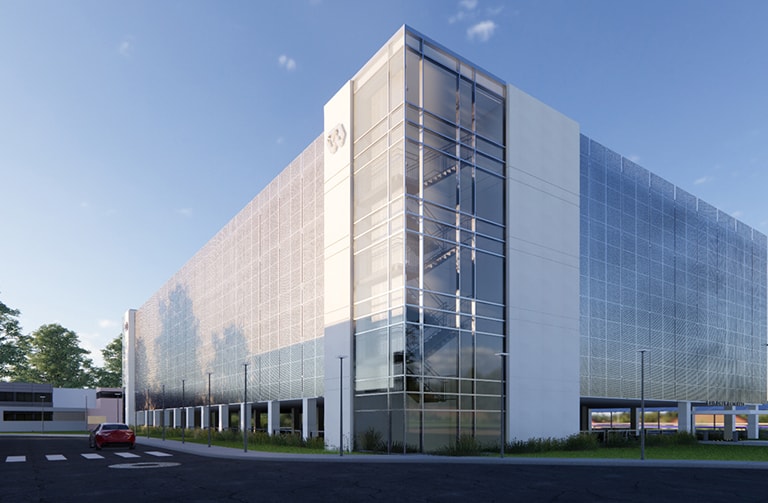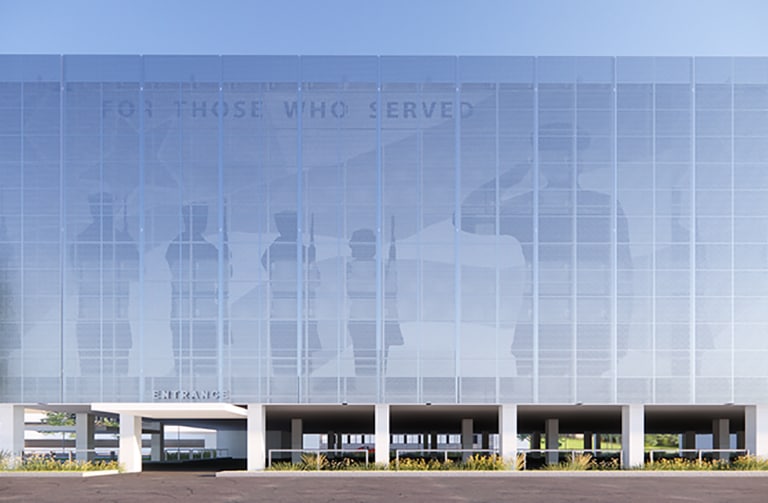The Loma Linda VAMC campus was in need of more parking spaces to accommodate the growing number of patients and employees at their campus. Apogee was tasked with providing full design services for a multi-story parking structure located at the Northwest corner of the campus. The new parking structure was designed to provide safe flow for vehicles and pedestrians. The structure includes two hydraulic elevators. The design team also planned for future vertical and horizontal expansion for the next phase of the parking structure.
This site was landlocked by the existing emergency department, outpatient pharmacy, parking, a pump house, and site circulation. To navigate within these constraints, our team carefully calculated the footprint so that it does not interfere with any of the existing conditions and maximizes expansion opportunities and car count. To mitigate seismic concerns due to troublesome soil conditions, the team designed rammed earth geopiers to stabilize the soil. This method allowed the project to utilize traditional spread footing design to significantly reduce the cost of concrete and allow the structure to absorb movement when a seismic even occurs.
Apogee provided planning, architecture, MEP engineering, fire protection engineering, and RCDD. Subconsultants provided civil, structural, geotechnical, landscape architecture, and physical security.






