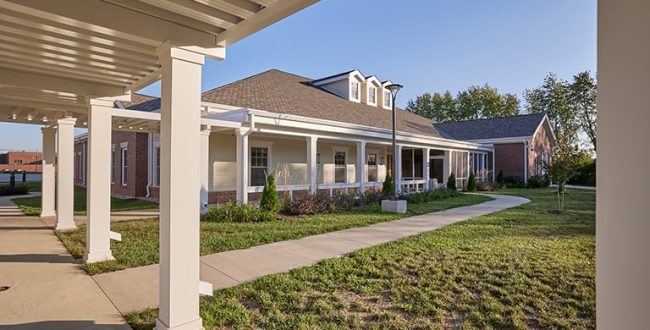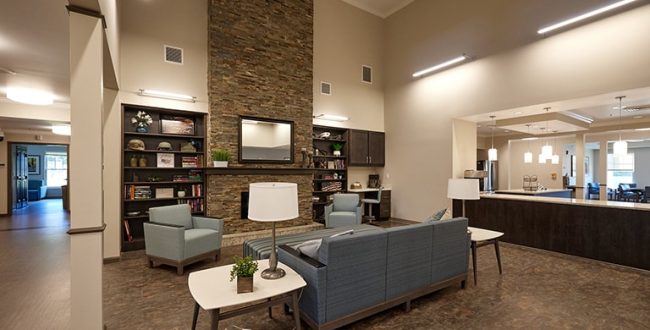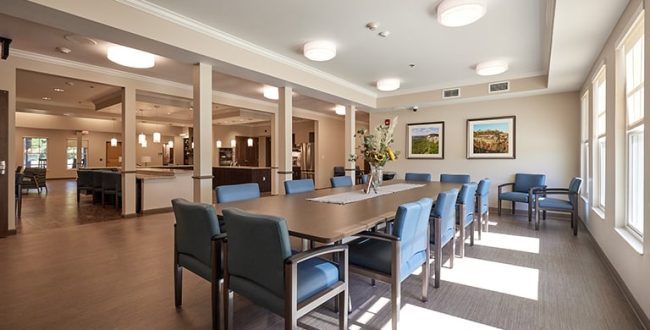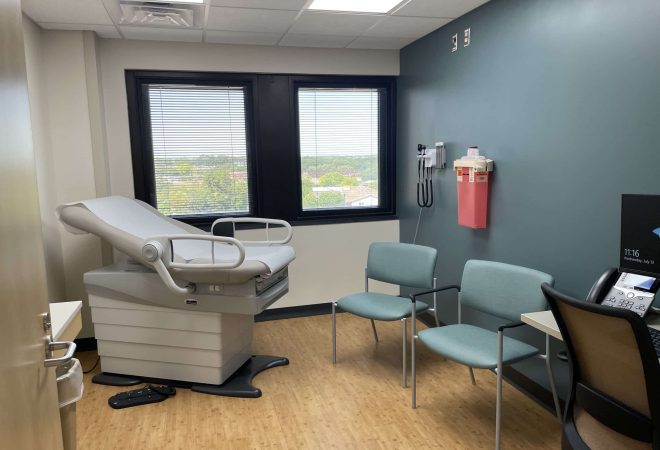Project
VA Lexington Community Living Center
Apogee was responsible for this Continuing Care facility which consists of two ‘Green House’ models approximately 11,000 SF each. The project will also include site utilities, roads, parking, and infrastructure. The new units/houses will be designed using the latest ‘Green House’ and patient centered care concepts and contain ten beds each.
Client
U.S. Department of Veterans AffairsLocation
Lexington, KYServices
Project Management, MEP Engineering, Architecture, TelecomSize
Two 10,275 SF facilitiesConstruction Cost
$11.4M (est.)More Projects
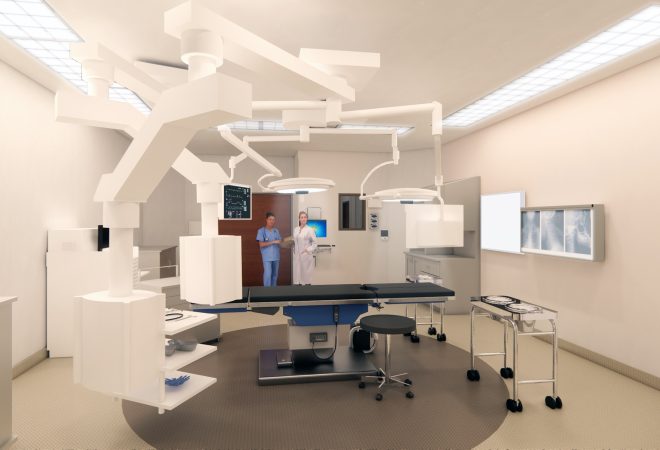
previous project
VA Marion OR Suites
