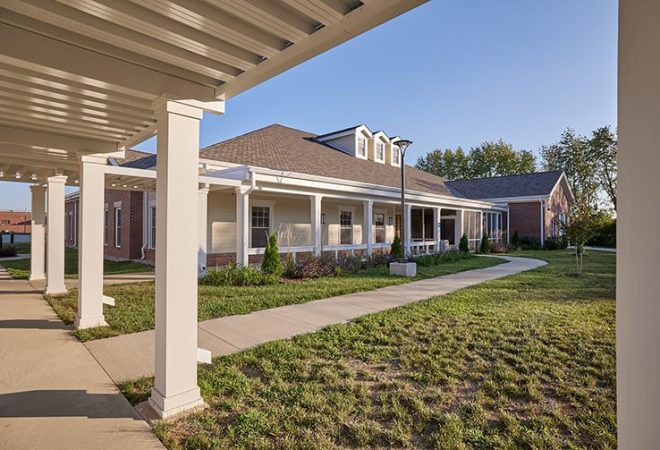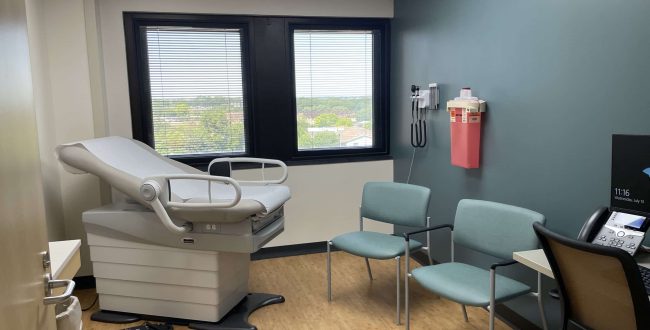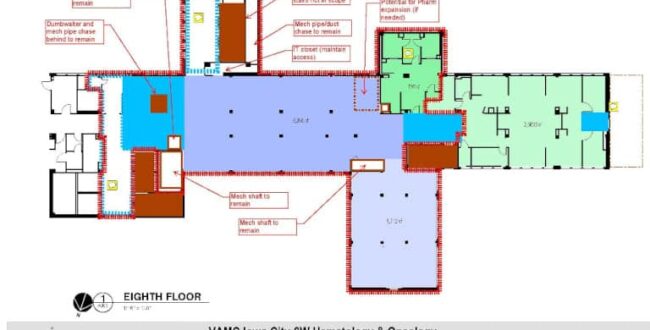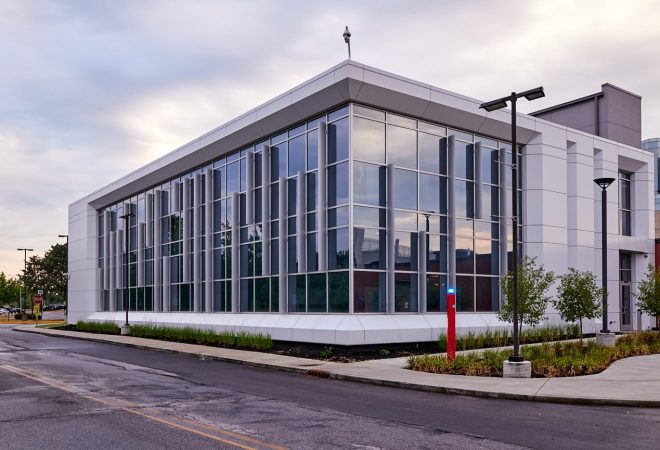Project
VA Iowa City Hematology, Oncology
Apogee is the prime contractor on this renovation to update areas of the hematology and oncology suites and streamline the logistical workflow of the rooms on the eighth floor west wing (8W) of the main medical center and eight additional infusion cubicles.The project includes exam rooms and offices, men’s and women’s locker rooms, patient restrooms, and updates the Chemo IV prep pharmacy area to USP 800 standards.
Client
U.S. Department of Veterans AffairsLocation
Iowa City, IowaServices
Project Management, MEP Engineering, Architecture, Interior Design, TelecomSize
9,000 SFConstruction Cost
$4.7M (est.)More Projects

previous project
VA Lexington Community Living Center


