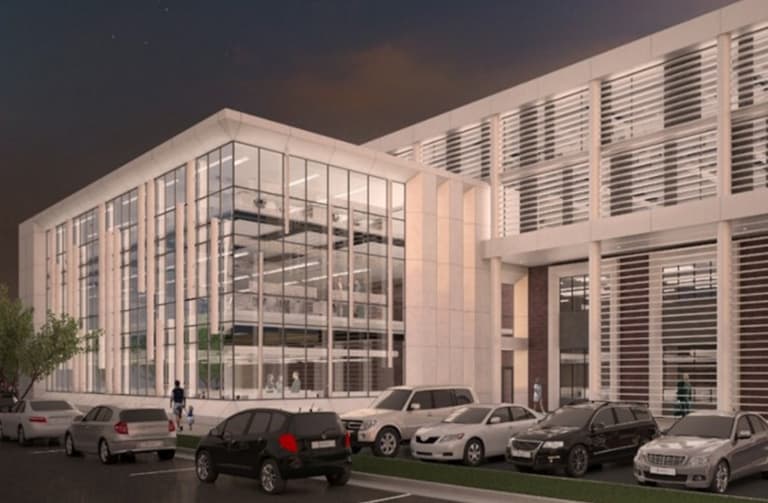DATA SYSTEMS
The data system is two different types, hardwired to jacks and wireless.
- A 24-strand, multi-mode outdoor and six-strand single-mode armored fiber optic cables per IT room, run from the main building thru an existing duct bank and manhole to the new IT room in the new research building.
- Standard data jacks are wired to the new IT room with category 6 UTP cable and connected to a CAT 6 patch panel in new data racks connected to the hospital data network.
- Each IT room has three two-post racks to house CAT 6 patch panels, fiber optic patch panels, servers, and switches or other equipment as required.
- The new IT room has a telecommunications grounding bar connected to the main electrical grounding conductor.
- Each two-post rack has a vertical ground bus/strip. ( Vertical ground bus provide the lowest impedance for the TEBC-telecommunications equipment bonding conductor – connections and conductor routes)
- Two Cat 6 horizontal cables run from the new IT room to each telecommunications outlet/box and terminate on RJ45 (8P8C) jacks in the faceplate for each location.
- Horizontal cable does not exceed 90 meters (295 ft.).
- Cover plate is a four-port unit.
- Cover plate is electrical ivory (EI)
- Wiring is based on TIA 568-A.
- The new IT area is served by a separate AC unit.
- Telecom room has four-hour UPS for the OI.T equipment only.
- New wireless access points cabling provided per VA directive.
- Data switches, wireless access points, routers, and active equipment are provided by VA and IU.
TELEPHONE SYSTEM
- The horizontal telephone cabling is part of the data cabling above.
- A new 25 PR telephone cable per IT room runs from the main building thru the existing duct bank to the new research building IT room.
- Voice over IP (VoIP) Telephones are provided by VA.
CABLE TV SYSTEMS
- At each TV location, one coax and one network Cat 6 cable runs back to the new IT room.
- TV outlet/box is provided in waiting rooms, conference rooms.
- A new hardline coax cable or 4-strand, multi-mode outdoor fiber runs from the existing signal manhole (intercept existing coax) to the new research building.
ACCESS CONTROL SYSTEM
- All are roughed in for future physical access control system-card readers.
- New door controllers are provided for PIV access.
- Card readers provided with door switch, electric strike, and request for doors, new electric and IT rooms as directed by the VA.
- The new system is tied to the existing system thru data networking.
PUBLIC ADDRESS AND MASS NOTIFICATIONS
- Paging system is housed in the IT room.
- Speakers are dual coil ceiling speakers located in the corridors.
- The PAMN is extended from the existing paging circuit in the main building basement thru the existing duct bank to the new research building.
- A new amplifier is provided to serve the new research building.
FIRE ALARM SYSTEM
- A fire alarm panel is located in the new IT room to handle new fire alarm devices in the renovated area.
- Strobe light with a minimum of 15 candelas is provided as required.






