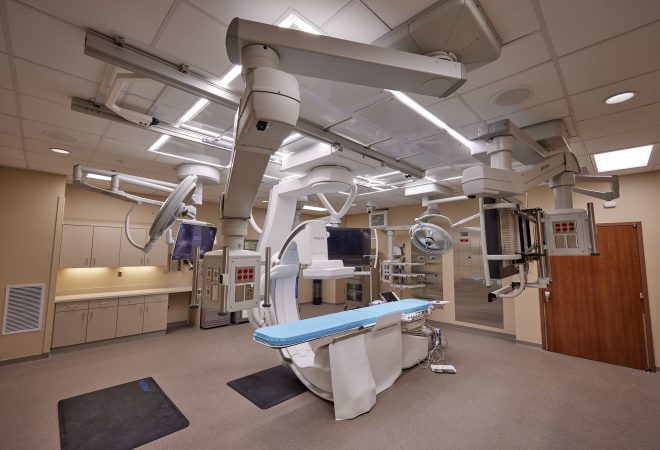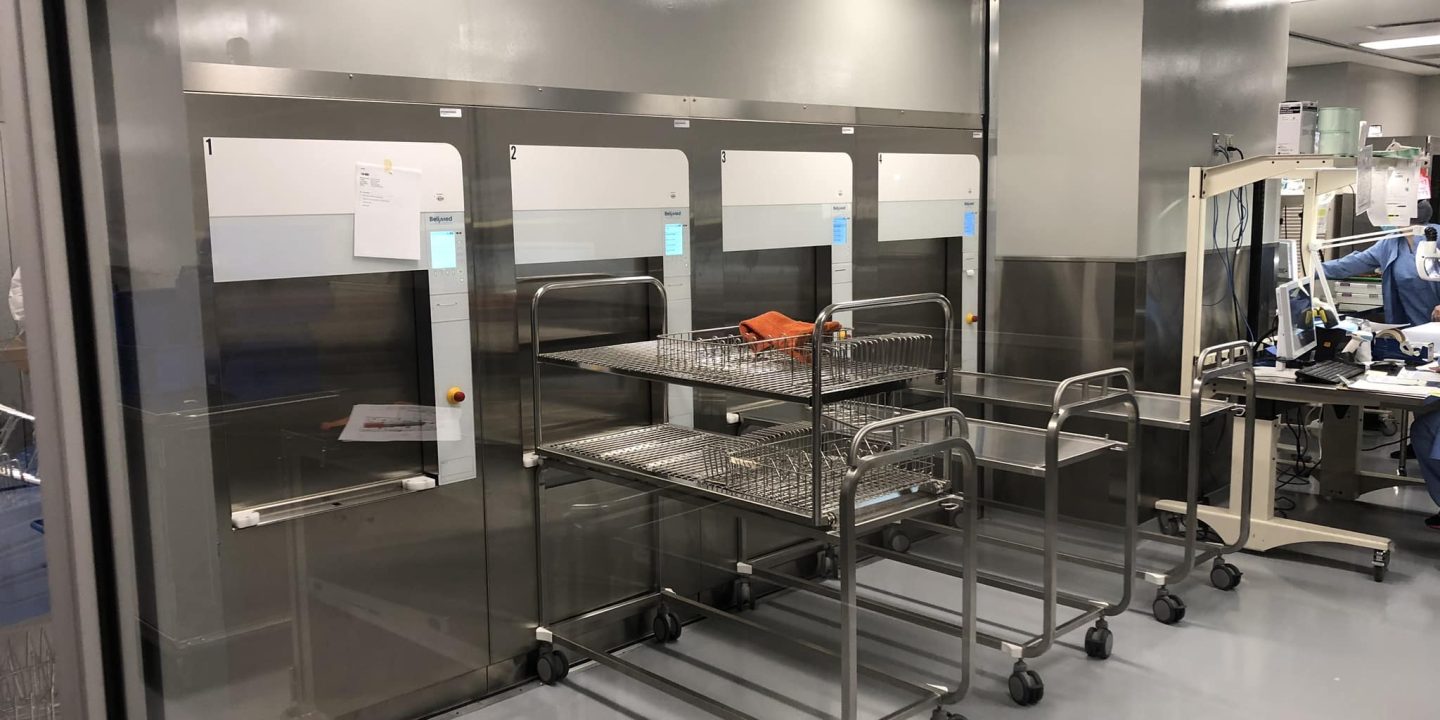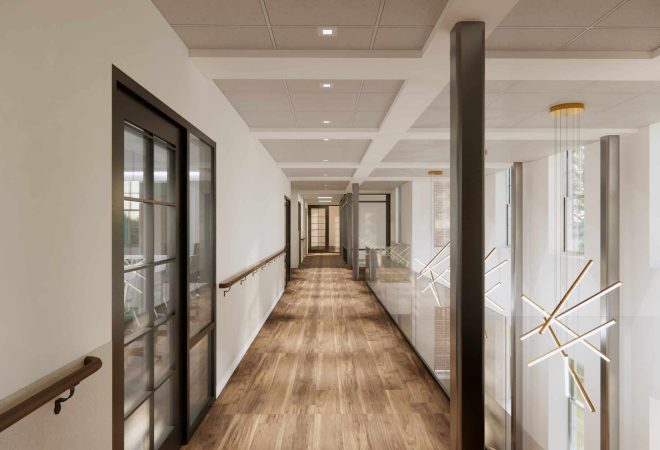Project
VA Nashville Upgrade Sterile Processing Service (SPS)
Apogee assessed incomplete construction, resolved design gaps, replaced aging systems, and delivered a modern SPS space that supports safe, efficient equipment flow.
Apogee served as the prime contractor for the renovation of the Sterile Processing Service (SPS) department on the ground floor of the TVHS Nashville VA Medical Center. The project required preparing 4,400 square feet of existing space to support proper installation, flow, and operation of new SPS equipment. After the initial contractor delivered an incomplete design and partially constructed buildout at roughly 55% completion, Apogee was engaged to assess existing work, resolve deficiencies, and deliver a fully functional, compliant SPS environment.
Our team began with a comprehensive investigation of existing conditions, documenting precise space dimensions, all utilities within and passing through the area, construction types, and finish materials. This enabled accurate measured drawings and ensured that downstream decisions related to equipment layout, utility routing, and room functionality remained reliable and well-coordinated.
Using the previously approved DD1 concept—endorsed by the TVHS multi-disciplinary team, SPS leadership, and the National Program Office of Sterile Processing (NPOSP)—Apogee’s architectural team refined and resolved issues related to fit, finish, and constructability. These adjustments ensured that equipment could be properly installed and that the renovated space would support efficient, safe operations.
The mechanical team addressed significant deficiencies stemming from aging and end-of-life equipment that had caused overheating, failures, and service delays. Apogee replaced mechanical systems, completed the unfinished renovation work, and coordinated installation of the new SPS equipment. The result is a fully functional, reliable sterile processing environment designed to support consistent throughput and improved patient care.
Client
U.S. Department of Veterans AffairsLocation
Nashville, TNServices
Project Management, MEP Engineering, Architecture, Structural Engineering, Telecom, Interior Design, Cost EstimatingSize
4,400 SFConstruction Cost
$3.8MMore Projects


