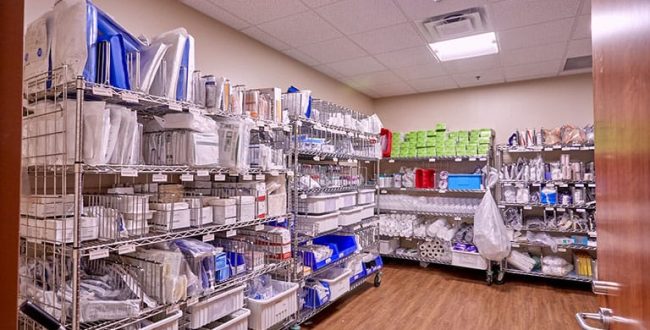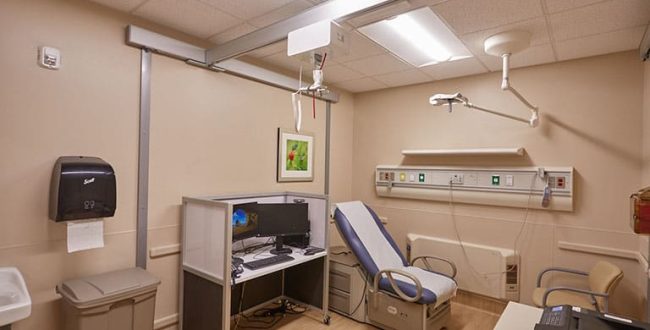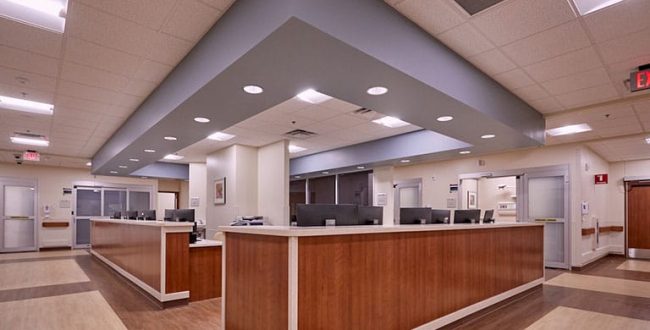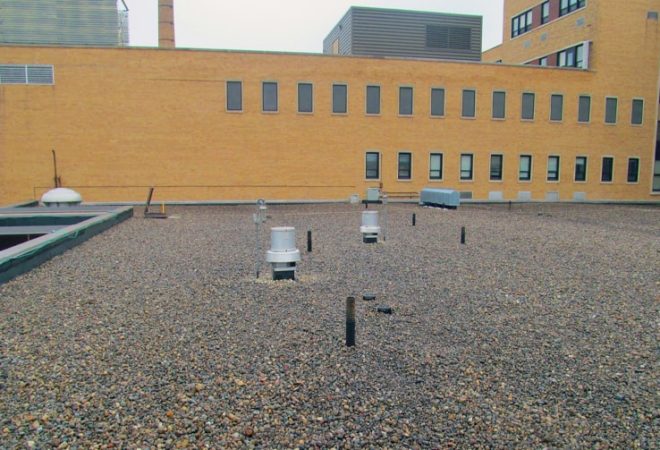Project
VA Houston ER Expansion
Apogee Consulting Group is the prime consultant providing project management, design services, and healthcare planning for both the short and long-term growth of the emergency department in order to accommodate increasing patient loads.The project includes the schematic design for a total of 36 monitored beds.
Client
U.S. Department of Veterans AffairsLocation
Houston, Tex.Services
Project Management, MEP Engineering, Architecture, Telecom, Interior Design, PlanningSize
25,000 SF (master plan), 6,200 SF (expansion), 4,350 SF (renovation)Construction Cost
$2.5M (est.)More Projects

previous project
VA Huntington SPS Improvements



