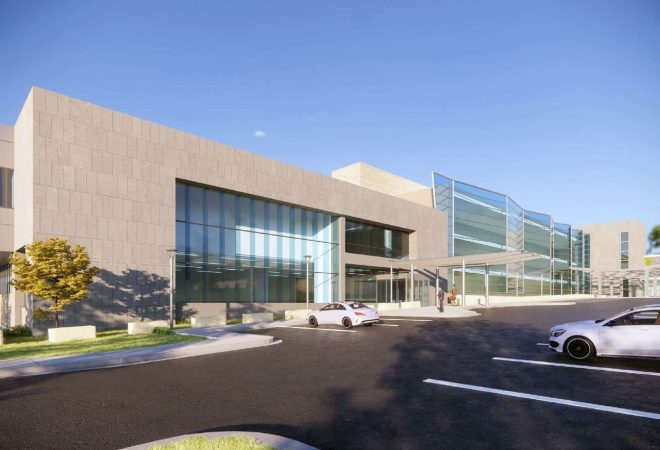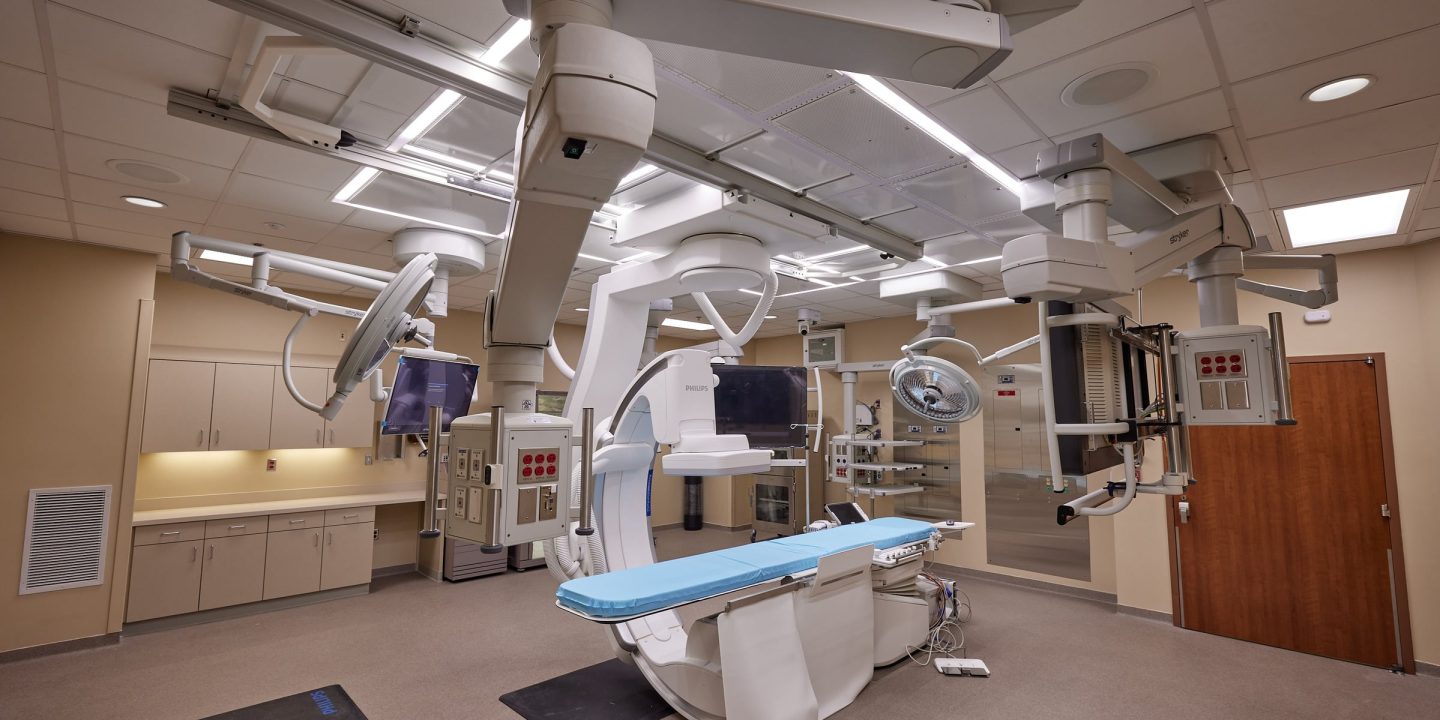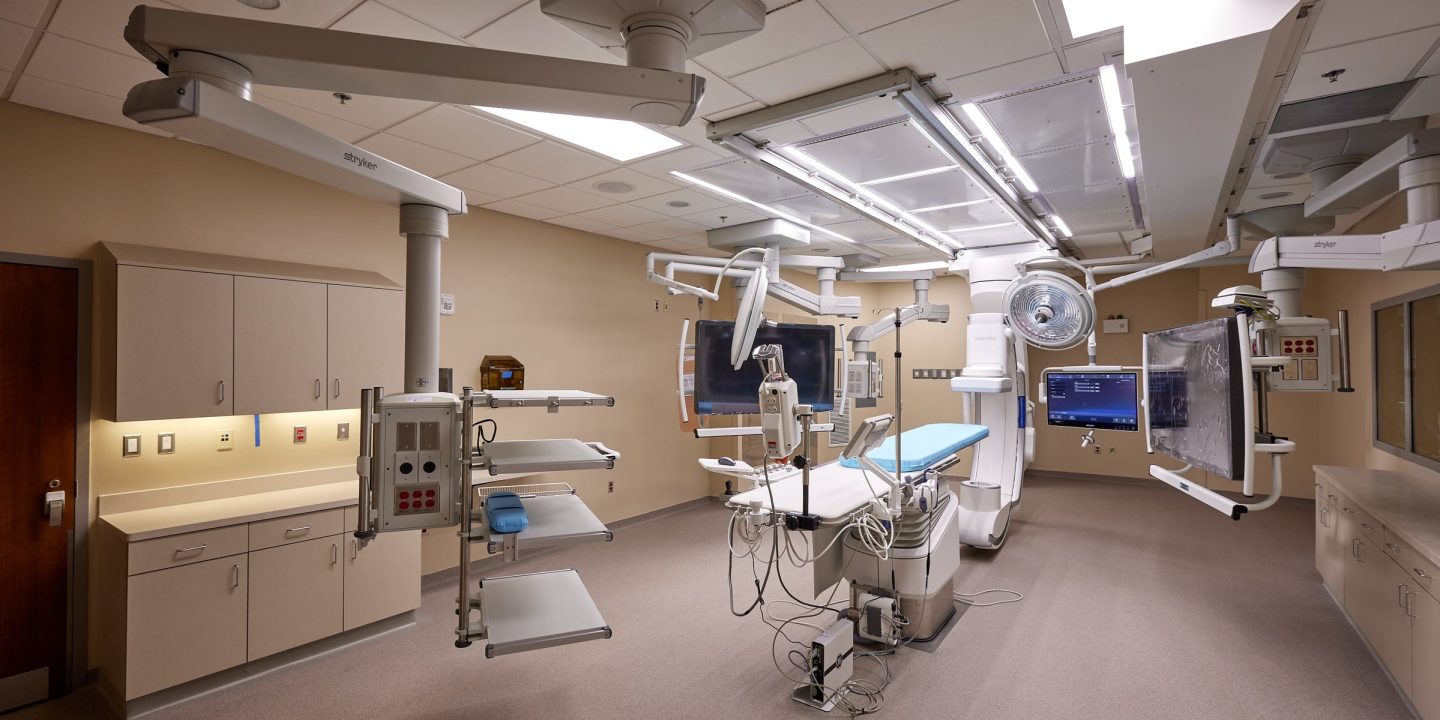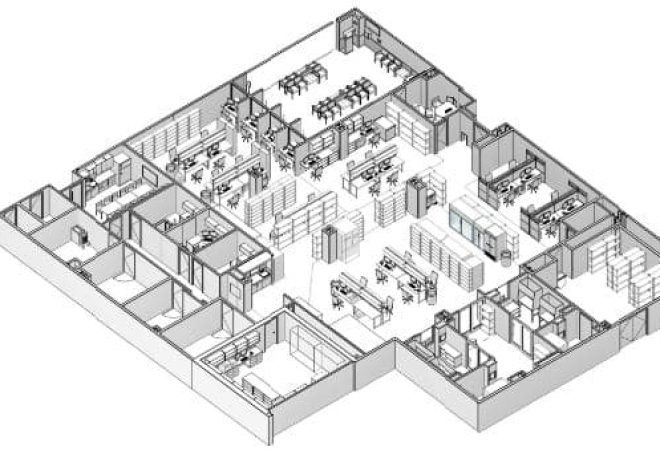Project
VA Houston Catheterization and Electrophysiology Lab
Apogee provided design to renovate Cath Lab #2 and the EP Lab suite and provide design for site prep to accommodate new equipment.
Cath Lab
Apogee provided design for this project to renovate Cath Lab #2 suite and provide design for site prep to accommodate a new Philips Healthcare Allura FD20 system and support equipment such a surgical booms and lights. Our interior designer coordinated with the VA to upgrade the finishes to the current VA interior design standards and provide a more aesthetically pleasing space for patients and hospital staff. A portion of the existing interstitial slab was removed in between the 3rd and 4th floors to accommodate the new SLD airflow system and provide additional ceiling height for the Philips/Stryker/Zero Gravity equipment booms. New finishes included new flooring, reconfiguration of suspended acoustical panel ceilings, and new solid surface countertops. The control room, viewing window, and radiation led shielding material are to remain. ICRA barriers and procedures were included in drawings. Structural engineering provided design to mount the equipment on both the floor and ceiling. Floor mounted equipment will be supported by the existing concrete floor slab and expansion anchors. Ceiling mounted equipment will by supported by seven Unistrut rails that will be flush with the ceiling. Plumbing design extended medical gas piping/tubing to provide distribution service to the new boom mounts. Mechanical provided design for new HVAC system with humidity sensors and DDC controls. Electrical provided design to extend the existing Essential Power Systems (Life safety and Critical/Eqpt) services to support the equipment loads. Lighting will be provided with dimmable LED fixtures and occupancy sensors. Emergency lighting will be provided for emergency egress fixtures.
EP Lab
Apogee provided design for this project to renovate an area currently used by EP Lab clinics and expand the clinic to accommodate new imaging equipment. The renovation for site preparation expanded the space from 747 GSF to approximately 1,186 GSF. Equipment for the EP Lab included Philips Healthcare Azurion 7 FD20 System, an image-guided therapy system, and other associated equipment. Our interior designers were engaged from the outset of the project, developing re-work of finishes to the spaces based on installation drawings by the equipment supplier. A portion of the existing interstitial slab was removed in the EP procedure room to accommodate the new SLD airflow system and provide additional ceiling height for the Philips/Stryker/Zero Gravity equipment booms. New equipment included finishes for the storage closet, new equipment closet, control room, ante room, flooring, and all countertops. Structural engineering provided design to mount the equipment on both the floor and ceiling. Floor mounted equipment will be supported by the existing concrete floor slab and expansion anchors. Ceiling mounted equipment will by supported by seven Unistrut rails that will be flush with the ceiling. Plumbing provided design for domestic water distribution for new scrub sink in ante room. Med gas piping was extended to provide service to new boom mounts. To meet the colling requirements of the equipment as well treating patients with airborne respiratory illnesses, mechanical provided design for a new HVAC system with a dedicated exhaust labeled ‘Communicable Disease Contaminated Air.’ Electrical provided design to extend the existing Essential Power Systems (Life safety and Critical/Eqpt) services to support the equipment loads. New UPS supplied by the equipment vendor (Philips) and contractor installed will be provided. A new Duplex Isolated Power Panel will be installed to support all the new circuits serving miscellaneous medical equipment and receptacles installed in the ceiling mounted booms.
Client
U.S. Department of Veterans AffairsLocation
Houston, TXServices
Fire Protection, Architecture, Interior Design, MEP Engineering, TelecomSize
1,900 SFConstruction Cost
$2MMore Projects



