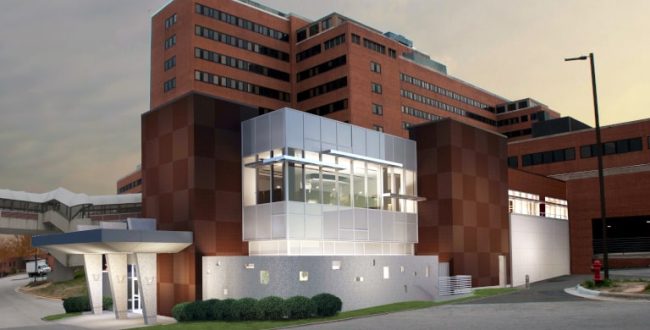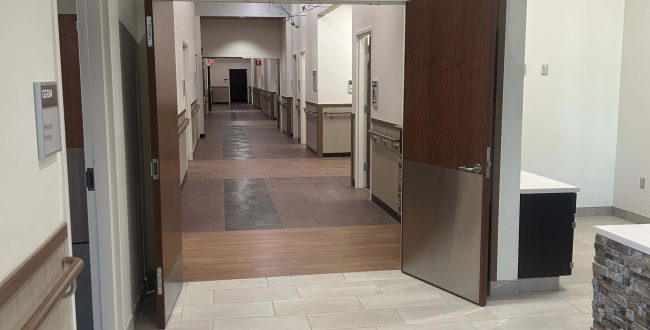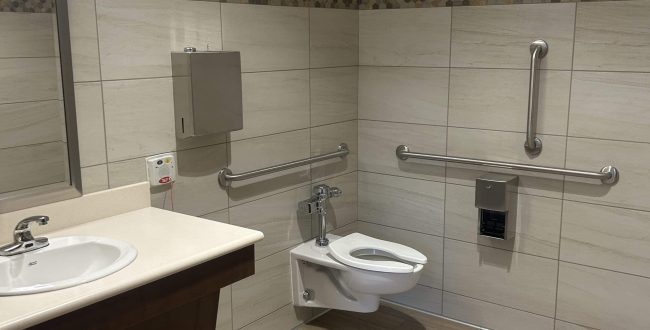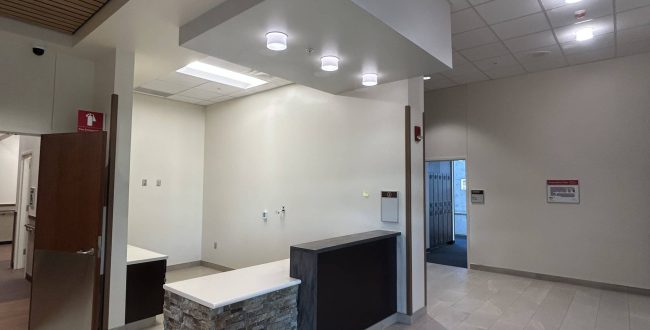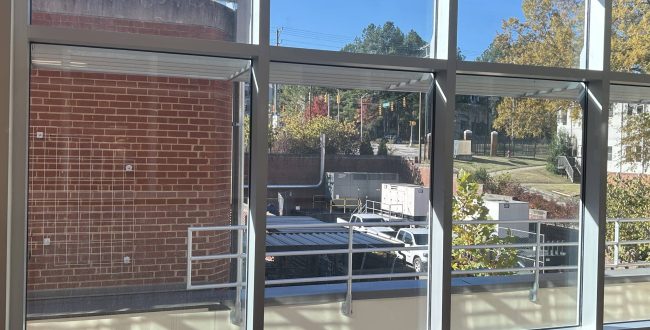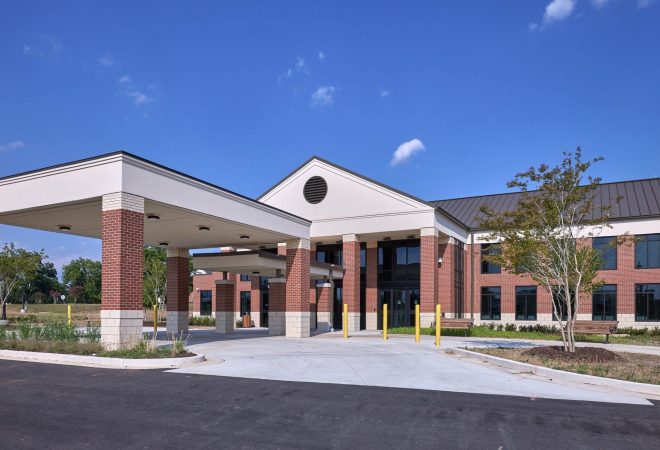Project
VA Durham Cancer Center
Apogee was tasked to design a new 2-story 23,192 SF facility and renovate 1,058 SF of Building 1 to create a new outpatient specialty/ancillary care cancer center building connected into the new building. Design also considered future growth for 2-story vertical expansion in Phase 2.
Client
Durham VA Medical CenterLocation
Durham, NCServices
Project Management, MEP Engineering, Communications, Security, Exterior ArchitectureSize
23,200 SFConstruction Cost
$8,100,000 (Est.)More Projects
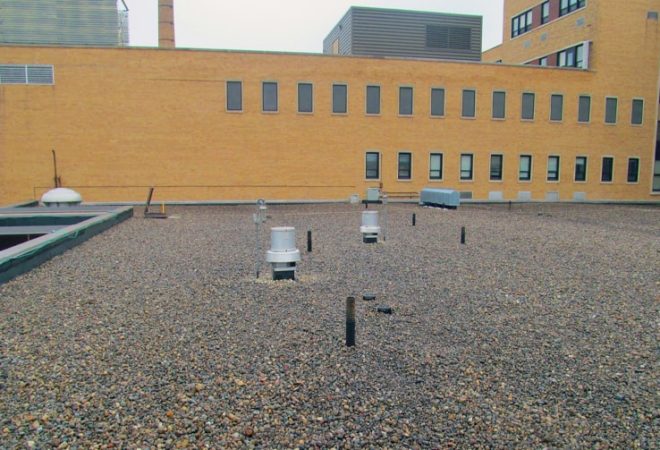
previous project
VA Fort Wayne Roof Replacement
