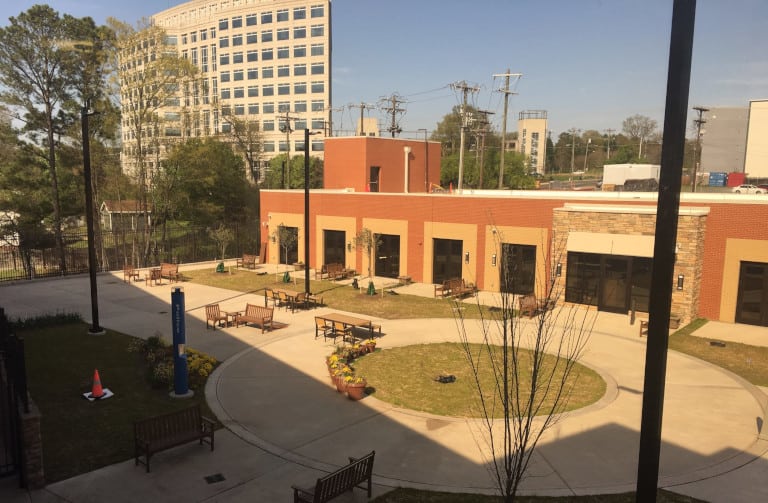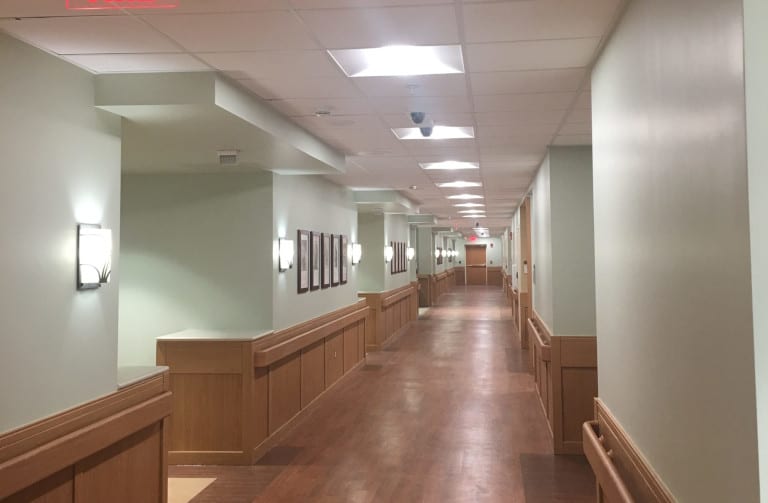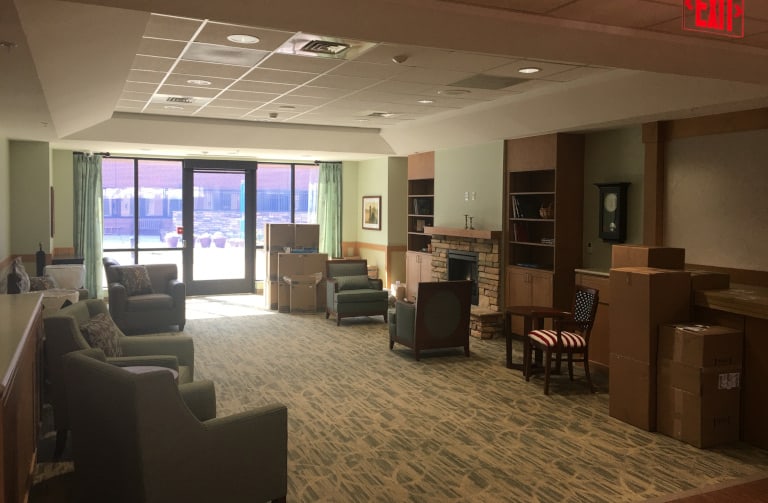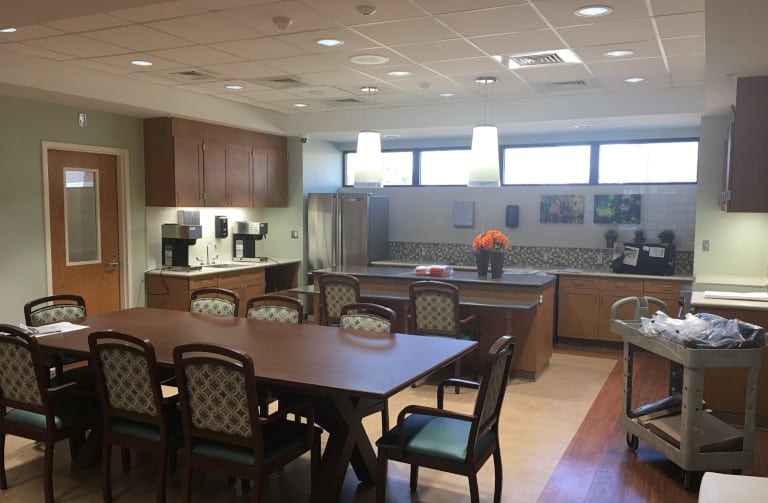Electrical Design Elements
New hospital grade electrical outlets in each new/remodeled area
Data system hardwired to jacks and wireless
Energy efficient lighting design
Plumbing Design Features
Water conserving plumbing fixtures
Plumbing lines re-routed to accommodate the new kitchen layout
Medical air, oxygen, and vacuum
Solar thermal preheat system
Engineering controls strategies for legionella prevention
Mechanical Design Elements
Mechanical systems designed to exceed the minimum requirements of ASHRAE 90.1-
2010 and meet sustainability goals
Air source, heat recovery variable refrigerant flow (VRF) system providing
heating/cooling paired with a dedicated outdoor air system (DOAS) air handler
System designed for full DDC control with campus network connection capability
Individual HVAC units and controls in resident rooms
Telecommunication Design Elements
Nurse call and code blue systems match the existing systems
Indoor and outdoor CCTV system
Designer of PAMN system that is tied to the main hospital system
Design of full coverage wireless systems








