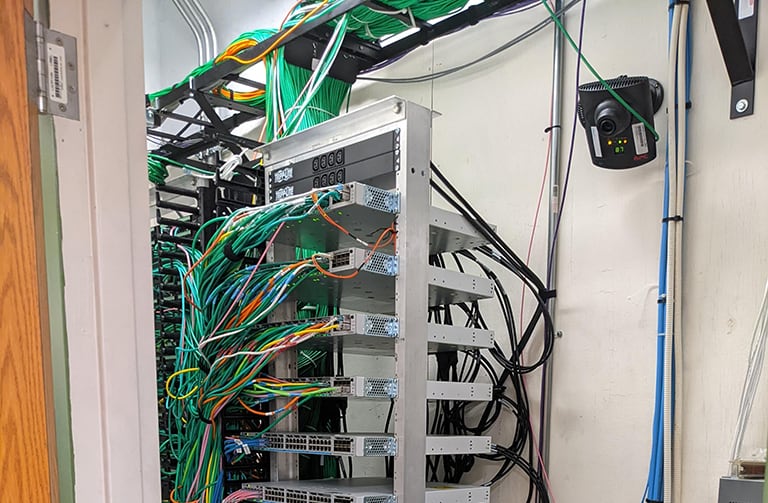Through an IDIQ contract, Apogee-CEMS was tasked with this major project that involves a complete telecommunication infrastructure upgrade in preparation for the EHRM initiative.

VA Dayton: EHRM Infrastructure Upgrades
Design Charrette & Planning. During scenario planning, the Apogee team developed concept drawings that were reviewed with engineering leadership. Stakeholders worked together to review the locations and advise where stacks could be adjusted to minimize clinical impact. Apogee incorporated this feedback into the concept drawings.
Architecture. Dayton is a historical campus with many of the buildings dating back to the Civil War. As such, there is advantage to designing the majority of the telecommunications work interior to the buildings.
Low Voltage Elements. Design includes cabling entering and exiting on two sides of the room for redundancy. New four-post data racks will be provided in the new telecommunications room with copper and fiber patch panels to accommodate the new cables. Within the campus, redundancy must also be established. Apogee is designing a new fiber spine down the middle of the campus with branches towards the buildings to ultimately result in few crossings of the two systems.
Fire Protection Design. Design includes wet sprinkler type with standard response heads as defined in NFPA 75.
Mechanical Design. Design is in conformity with Infrastructure Standard for Telecommunication Spaces to maintain required cooling and provide a Computer Room Air Conditioner for room cooling including chilled water fan coil units, computer room air handler, or split system air conditioning units.
Electrical Design. Two electrical panels will be mounted in the room, and these two panels will route to dual power distribution units within each rack.
- Client: U.S. Department of Veterans Affairs
- Location: Dayton, OH
- Services: Project Management, Architecture, MEP Engineering
- Size: 1,208,883 SF




