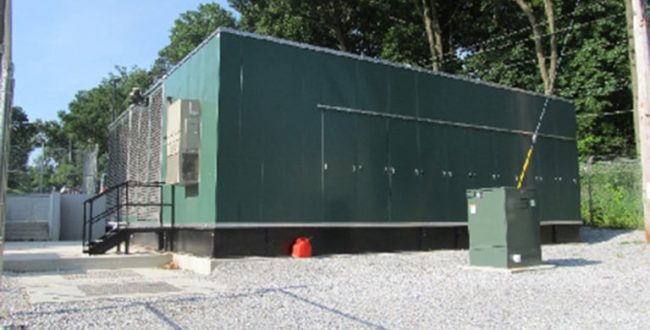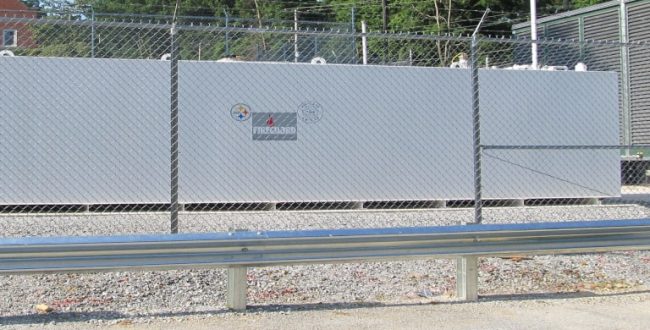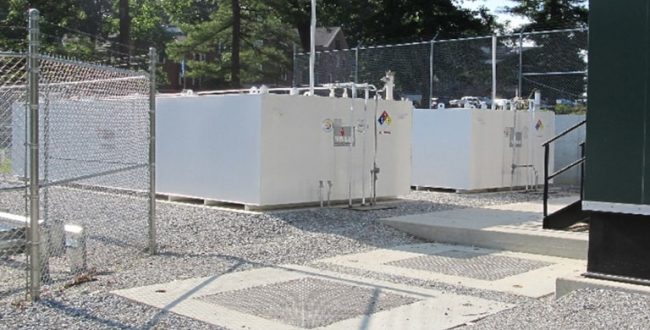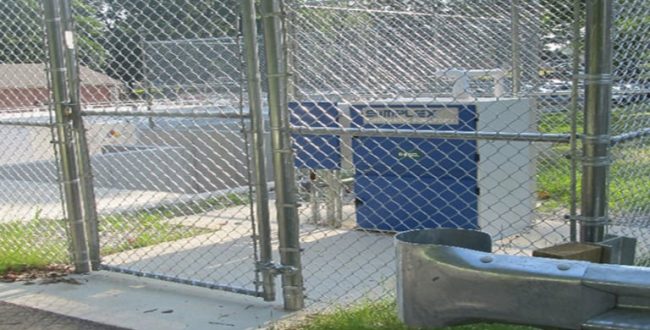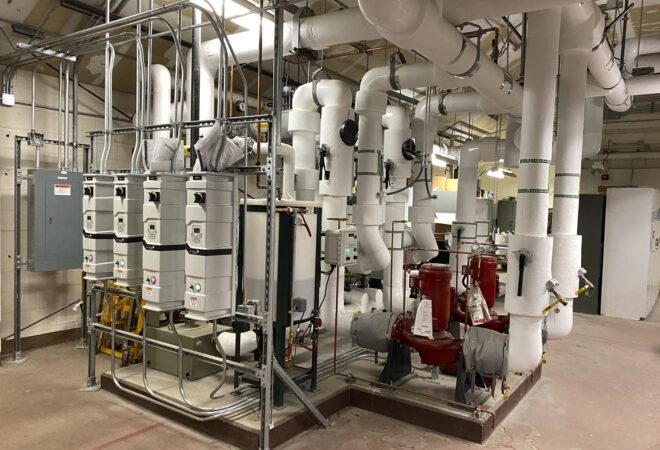VA Dublin Women’s Clinic
Project
VA Coatesville Emergency Generators
This project improved the reliability and availability of campus-wide emergency power, achieved by the replacement of numerous generators that serve individual buildings with two 2MW, medium-voltage (13.8 kV) emergency generators.As the prime design contractor, Apogee Consulting Group provided electrical engineering services and project management for the evaluation, design, and installation of the new system.
Client
U.S. Department of Veterans AffairsLocation
Coatesville, Pa.Services
Project Management, Electrical EngineeringSize
Campus-WideConstruction Cost
$7.28M (est.)More Projects
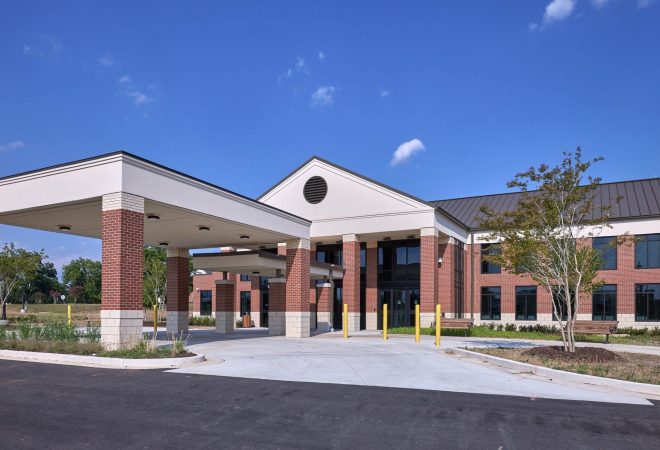
previous project
