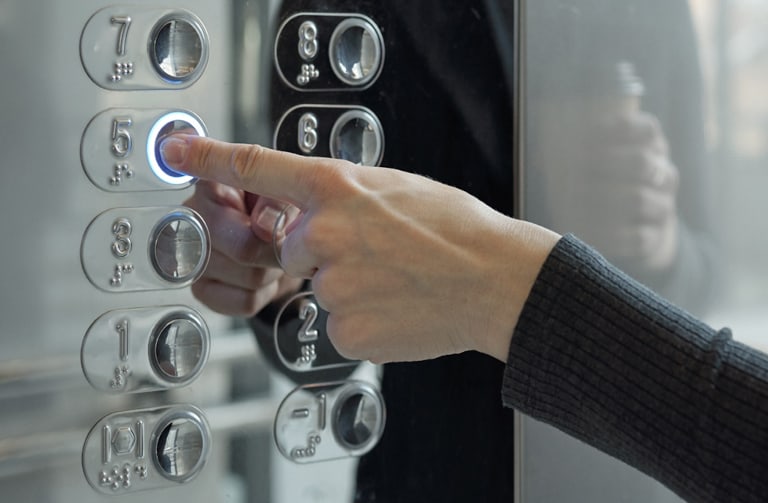Most of the elevator systems had been in service for 20 years and in need of renovation to meet current codes and VA standards.
Project elements:
- Removal and replacement of existing elevators and related systems
- Renovation of the elevator machine room
- Replacement of elevator soft starting/stopping
- Installation off temporary conveyance system or stairwell chair lifts during construction
- Design of new air conditioning and ventilation system for the elevator machine rooms to meet the optimal ambient conditions
- Installation of accessible fire and smoke alarm devices and dampers
- Replacement of all associated electrical feeds and controls for a complete and functional system
- Verification of smoke evacuation fan serving the elevator shaft as fully operational
- Patch all cracks and holes on walls, ceiling, and floors of the elevator shaft
- Replacement of all sump pumps and associated systems
- Provision of discriminating water/oil detectors and alarms for elevator pit, cleaning, and sealing of elevator pit concrete surfaces
- Installation of new oil-water separators and piping
- Replacement of elevator ceilings and access panels, patching of construction openings and repaired existing finishes
- Ensure elevator lobby areas are uniformly designed with new flooring, wall coverings, and ceilings
- Upgrade of all electrical, electronic, mechanical, fire alarm, and communication systems to meet or exceed all applicable codes and VA standards
- Address development in multiple phases to allow for ongoing hospital operation





