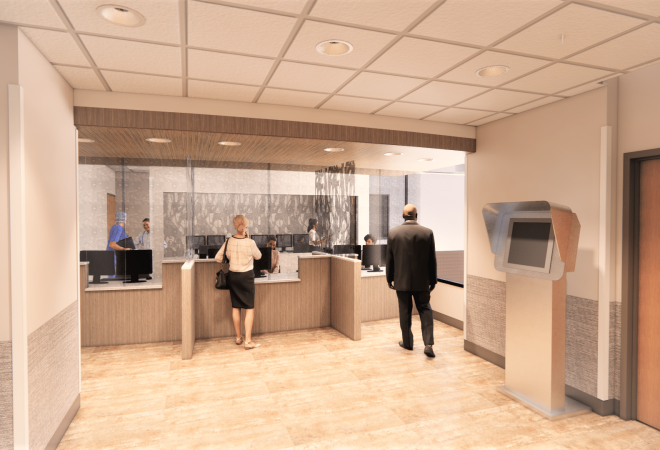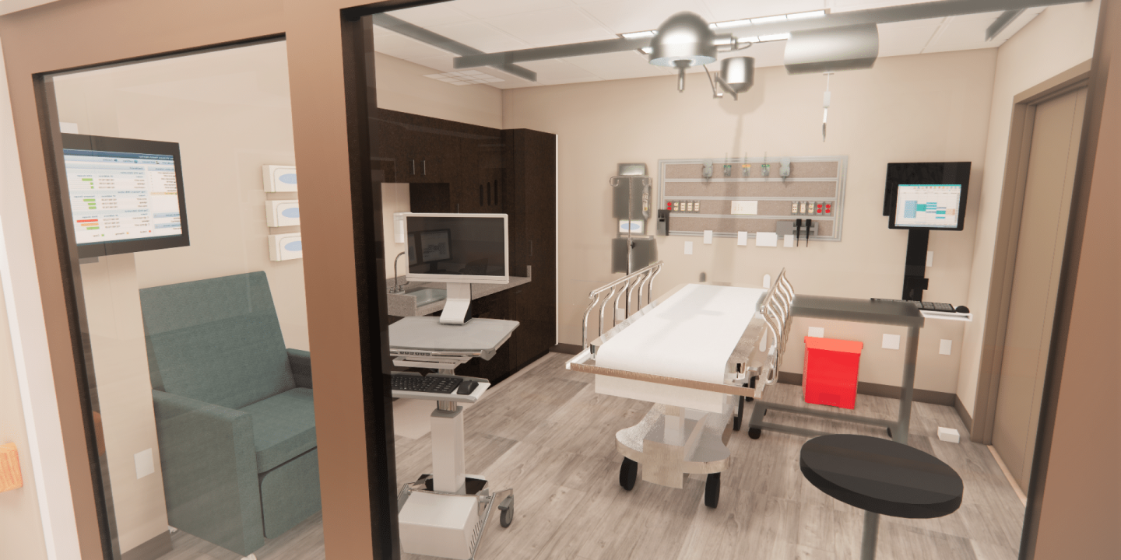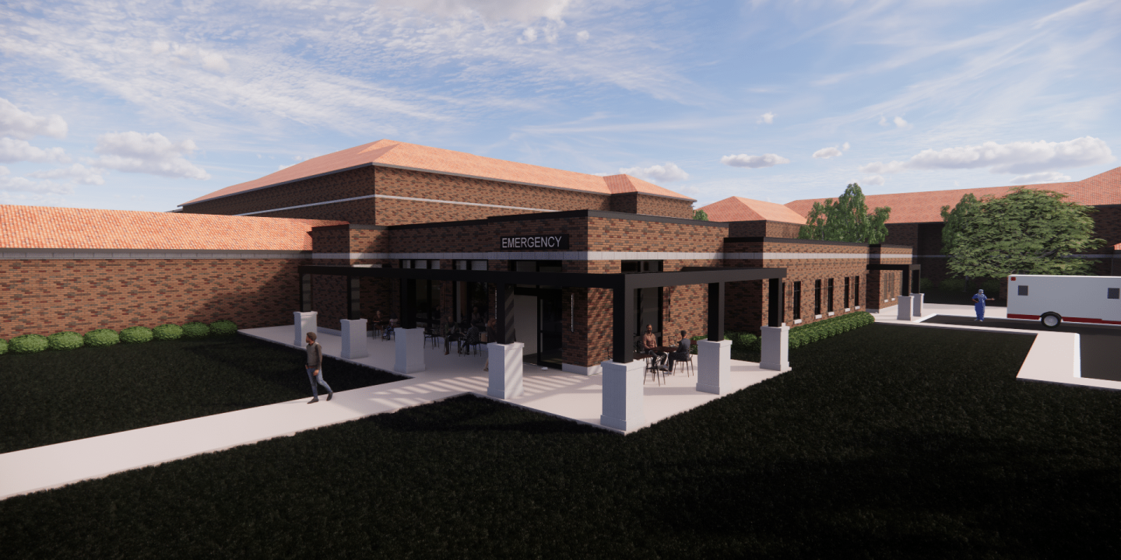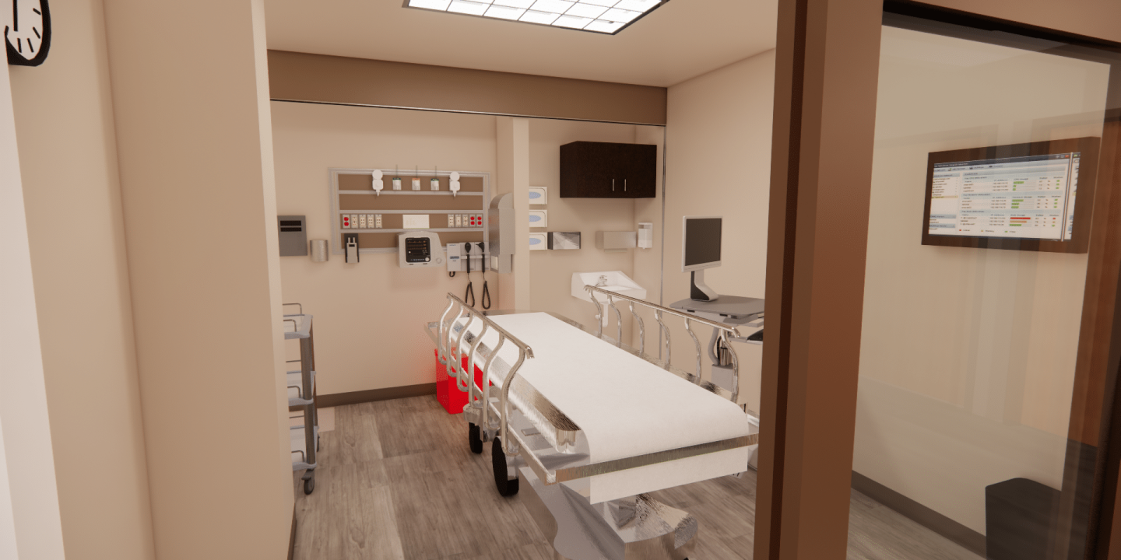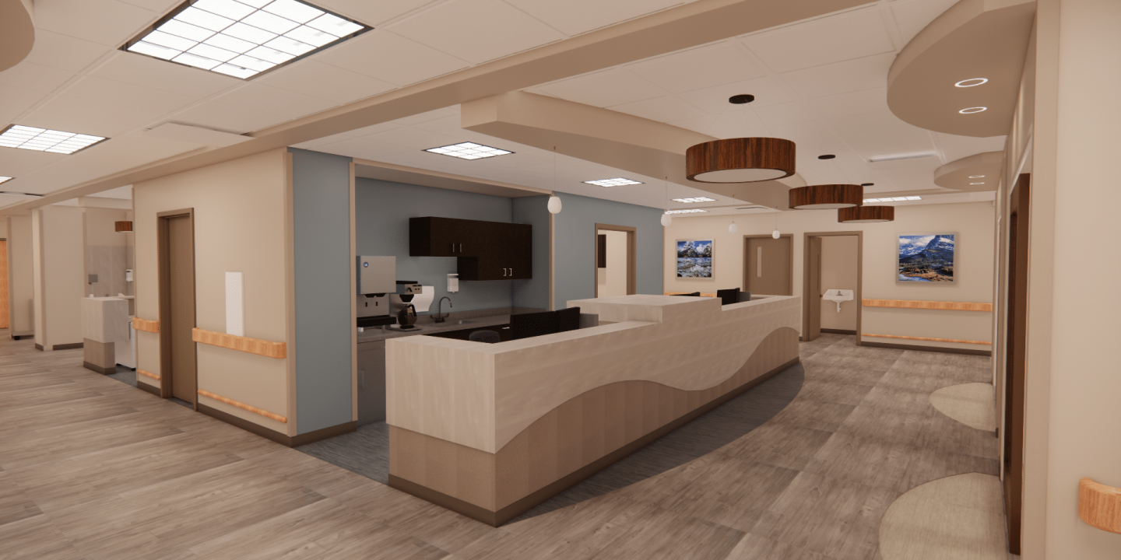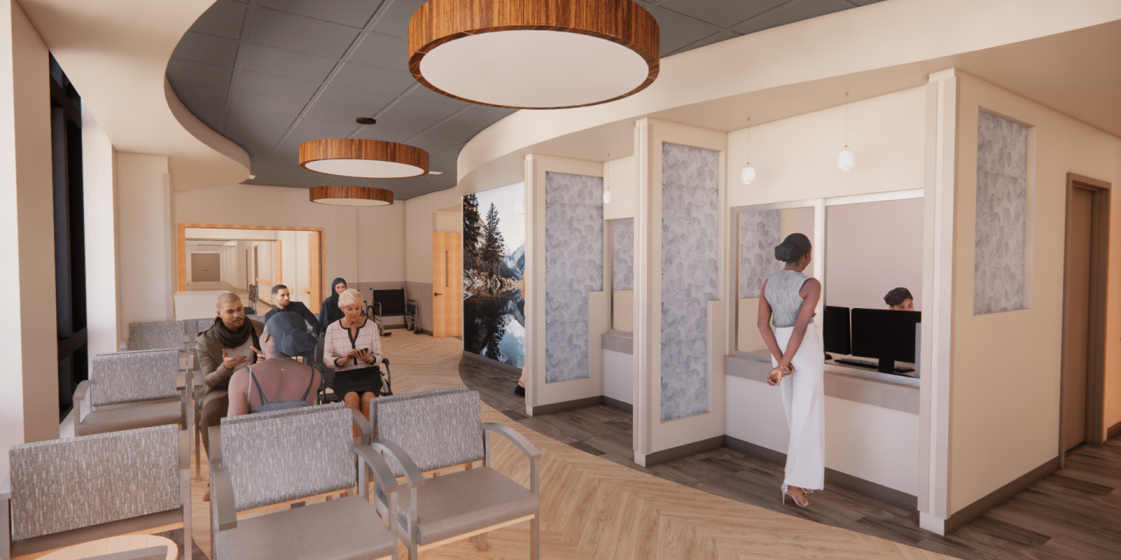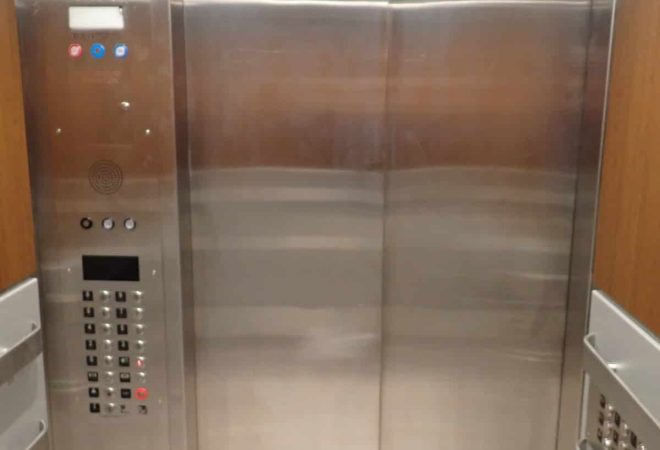Project
VA Cheyenne Emergency Department
The new Emergency Department and Police Suite Renovation will be created by renovating 6,500 SF of existing space and building a new addition of 7,600 SF.
New design provides a new entry that is distinct along with a parking lot is included as the new addition displaces the existing parking lot. The new ED will have ambulance drop off and decontamination area.
The program of the new ED is to include 10 exam rooms including mental health, isolation, bariatric and a resuscitation room. with race-track layout. A new waiting room and check in area will be incorporated into the new design with connection to the existing hospital main corridors. Additional spaces included staff suite with breakroom, offices, locker rooms, on-call and consultation. The renovation of existing space will house a new Police Suite. The suite includes new open offices, dept offices, lockers rooms for men and women; armory and evidence rooms. This new suite consolidates multiple spaces throughout the hospital into one cohesive space.
Client
U.S. Department of Veterans AffairsLocation
Cheyenne, WYServices
Fire Protection, Architecture, Interior Design, MEP Engineering, TelecomSize
14,000 SFConstruction Cost
$13.9More Projects
