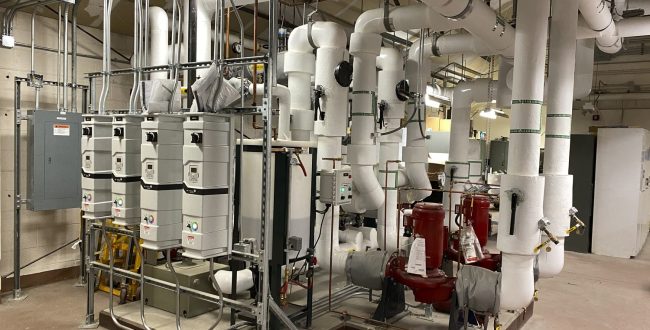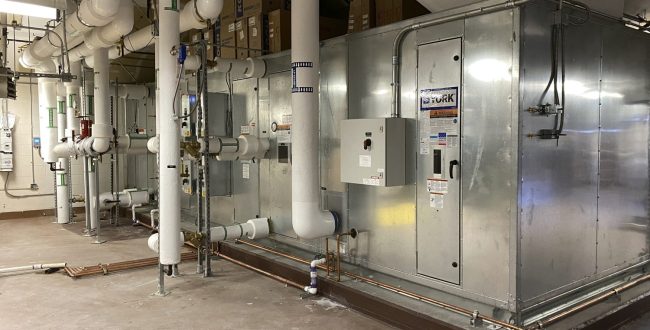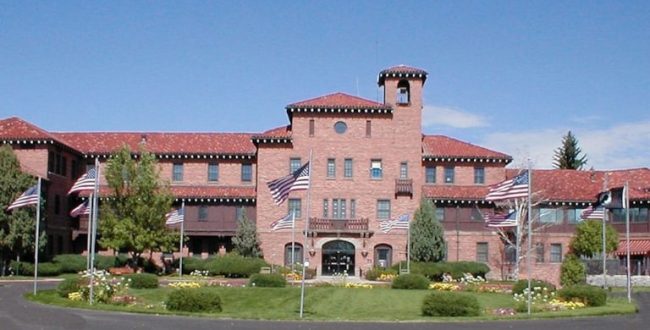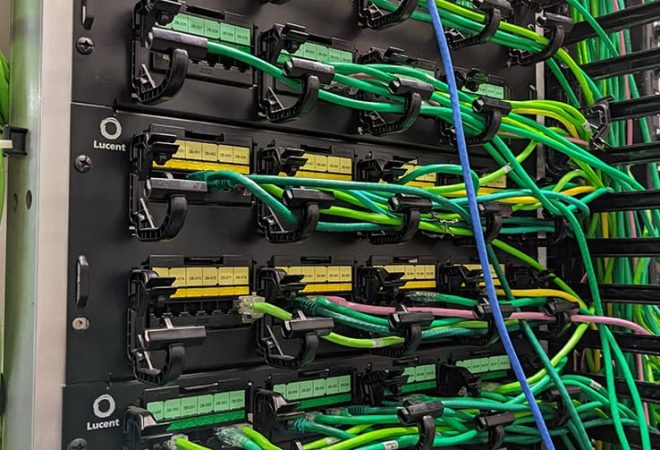Project
VA Cheyenne AHU Replacements
Apogee was tasked with the replacement of air-handlers AHU-1 and AHU-23 at the VAMC in Cheyenne, Wyoming.
Client
U.S. Department of Veterans AffairsLocation
Cheyenne, WYServices
Project Management, MEP EngineeringConstruction Cost
$1.7M (est.)More Projects
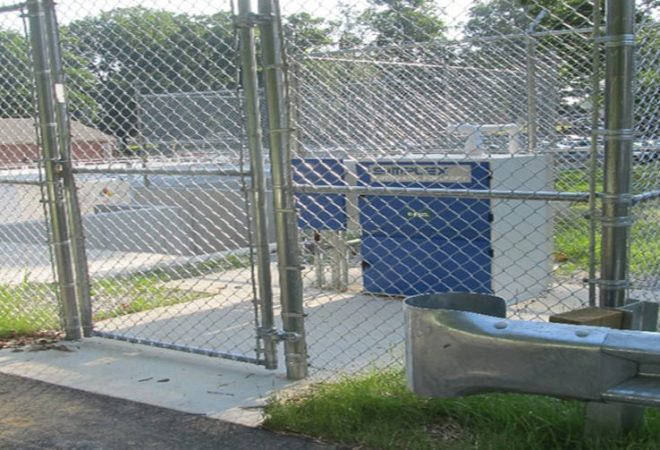
previous project
VA Coatesville Emergency Generators
