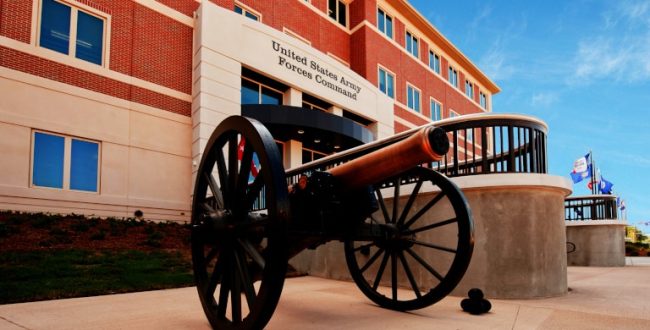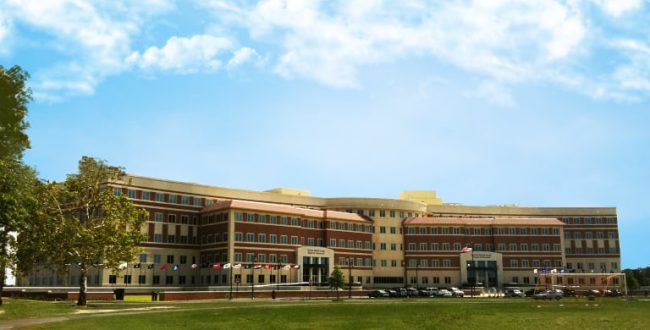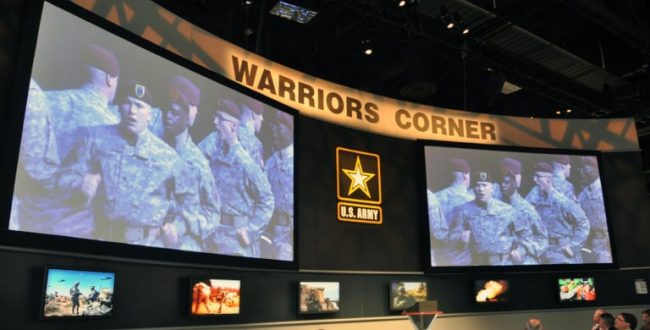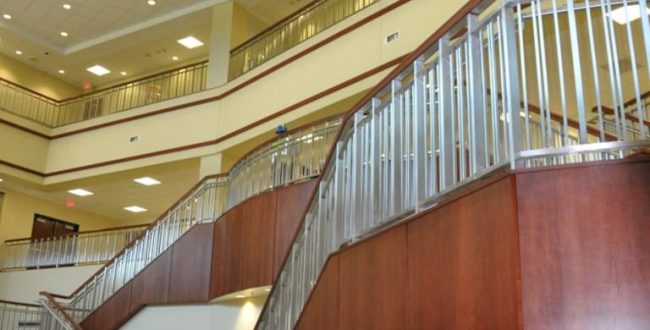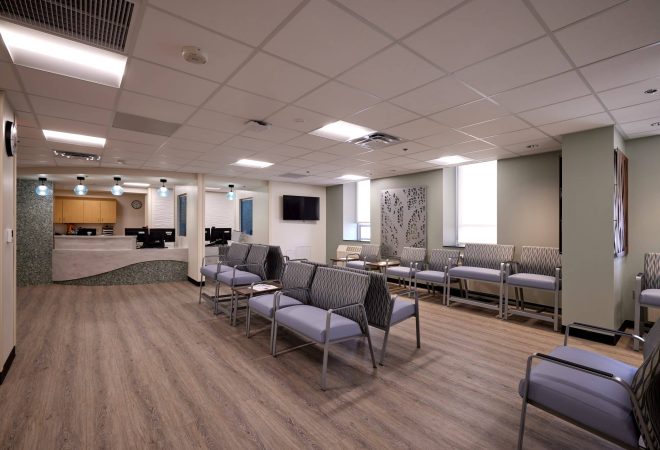Project
USACE Fort Bragg FORSCOM HQ
Apogee Consulting Group provided electrical engineering for the construction of a military headquarters building.
Client
WJ Griffin ElectricLocation
Fort Bragg, NCServices
Electrical EngineeringSize
708,000 SFConstruction Cost
$37,000,000More Projects
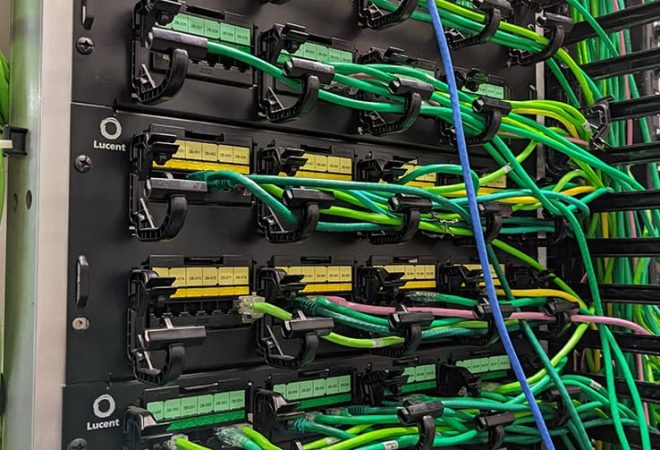
previous project
VA Alexandria EHRM Infrastructure Upgrades
