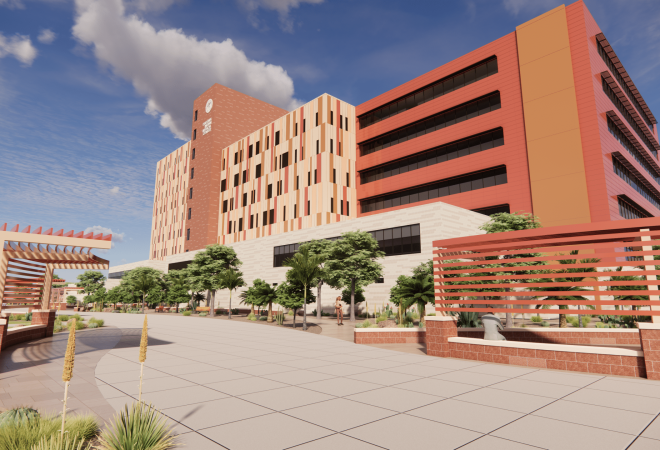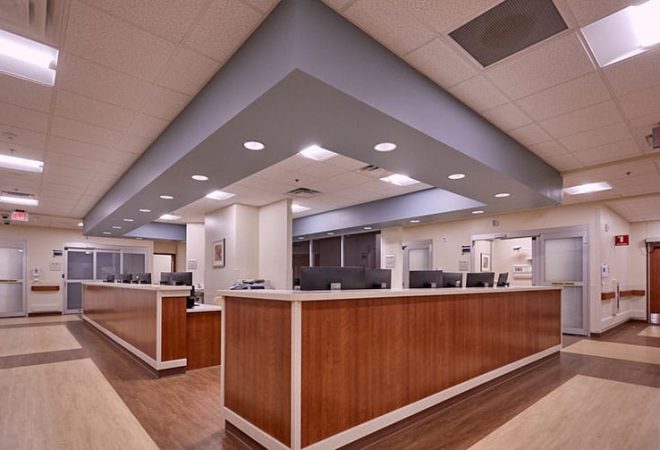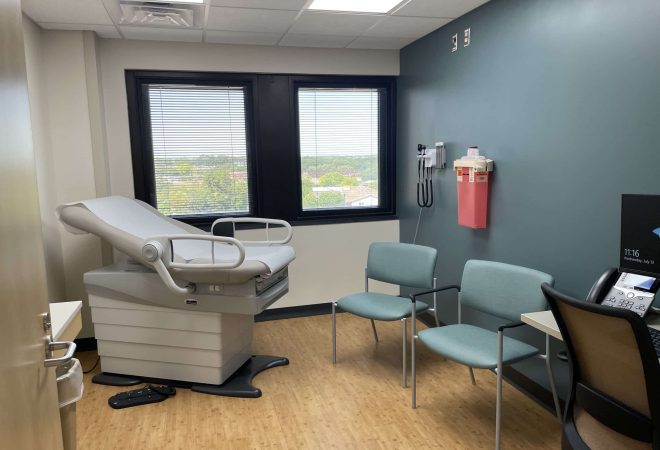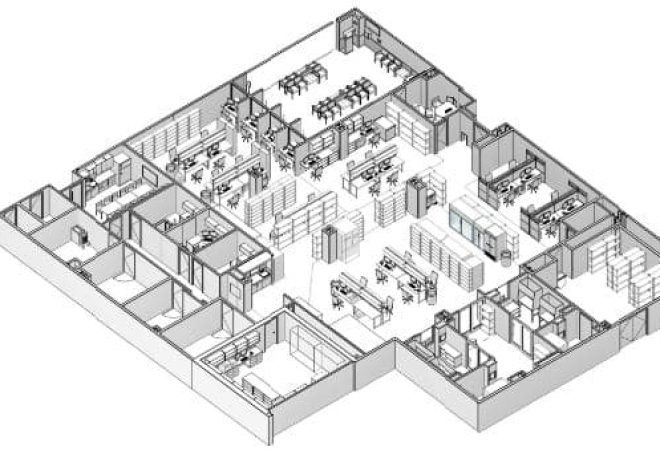Indian Health Services Arizona Master Plan
Apogee delivered a comprehensive Master Plan for PIMC, integrating system assessments, functional analysis, and capital planning to chart a clear path for modernization.

Whether it’s a healthcare facility’s campus-wide infrastructure improvement project, a new-build cancer center, or a complete renovation, Apogee strives to lead the way in transforming the vision of our clients to reality by providing impactful design that elevates the lives of the end-user.



