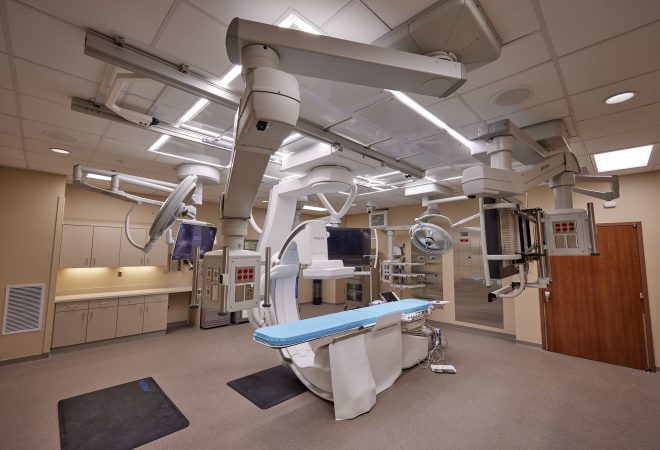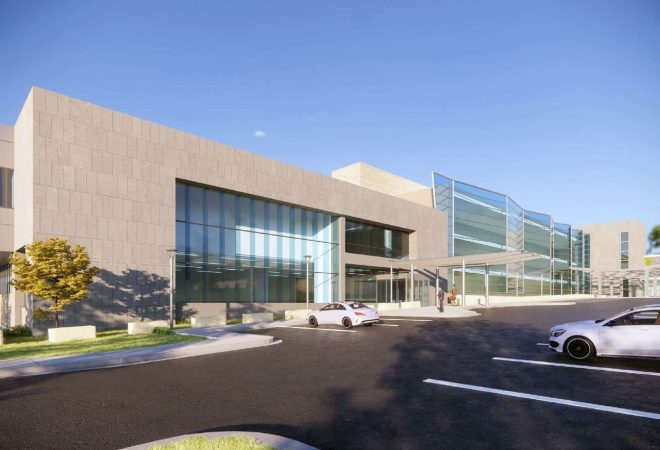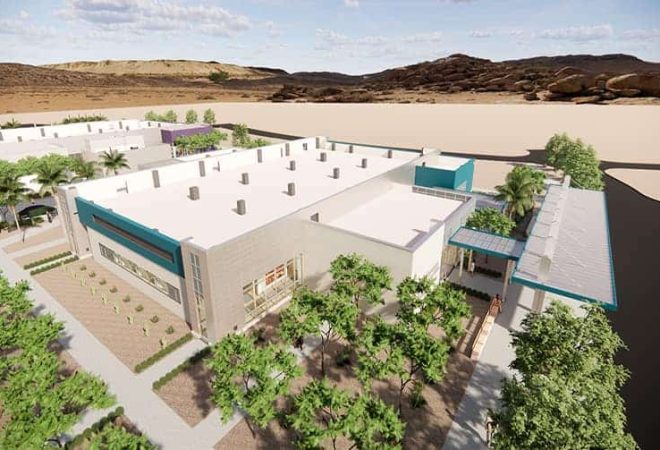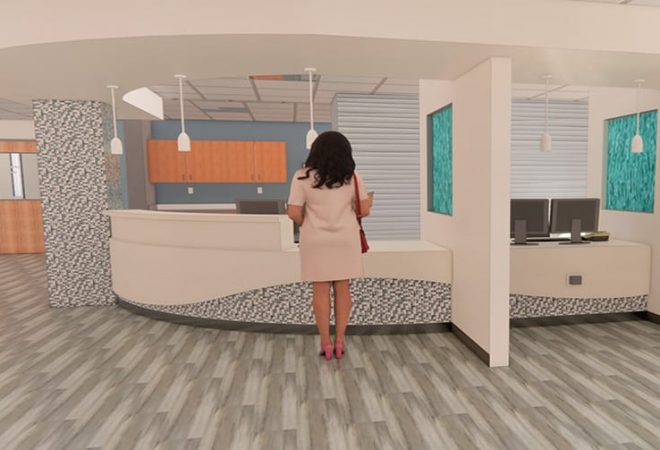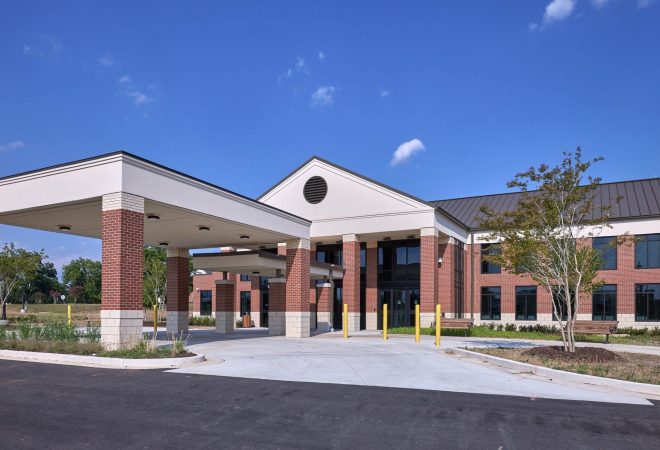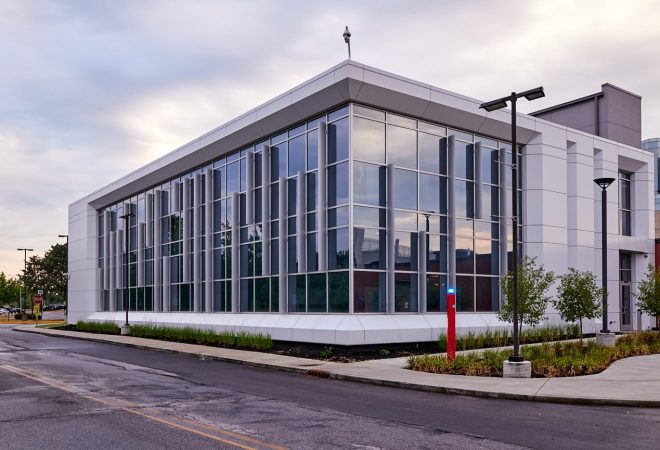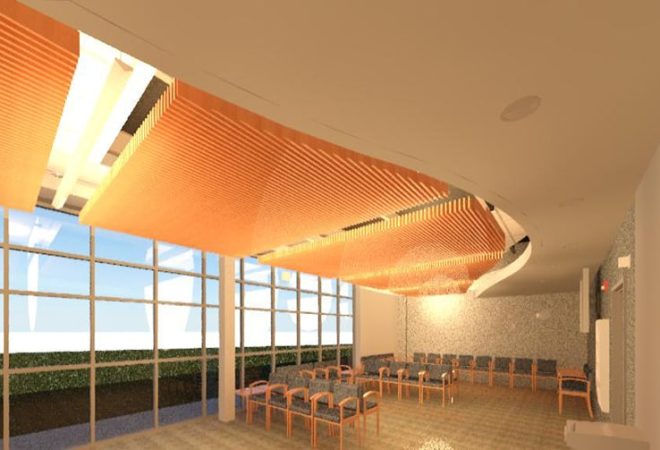VA Houston Catheterization and Electrophysiology Lab
Apogee provided design to renovate Cath Lab #2 and the EP Lab suite and provide design for site prep to accommodate new equipment.

Whether it’s a healthcare facility’s campus-wide infrastructure improvement project, a new-build cancer center, or a complete renovation, Apogee strives to lead the way in transforming the vision of our clients to reality by providing impactful design that elevates the lives of the end-user.
