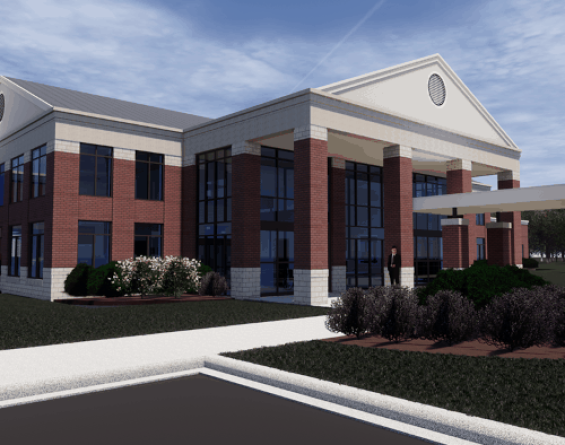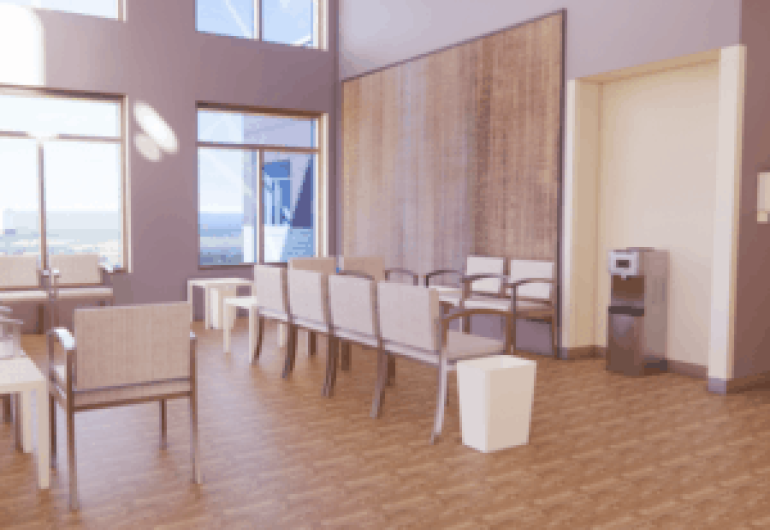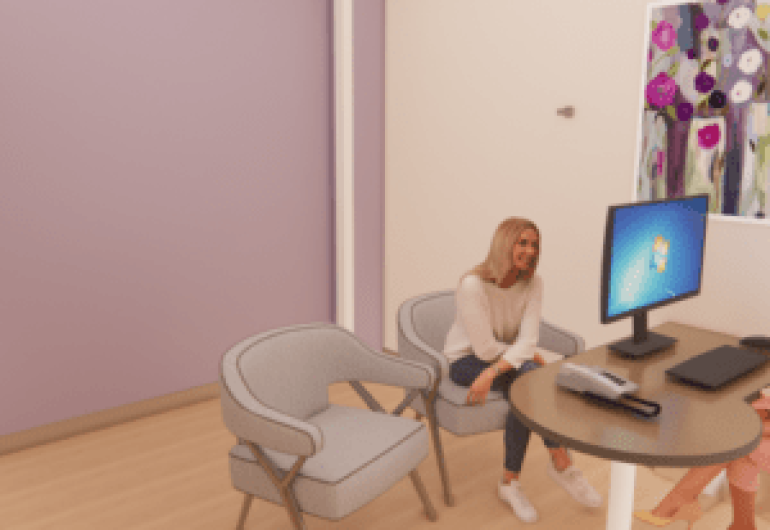Advancing Patient Safety with Modern Technology in Hybrid Operating Rooms
March 26, 2025

Apogee Consulting Group has completed the design of a new, high-performing 29,000-square-foot clinic for primary care and women’s health services at the Carl Vinson U.S. Department of Affairs (VA) Medical Center campus in Dublin, Ga.
The design provides primary care space for 14 clinical providers, plus a separate and distinct women’s health clinic for an additional four providers in a modern medical facility that blends into the historic campus. Apogee’s design reflects creativity within VA Design Guide boundaries, and dignity and privacy for women veterans within a unified design.
The VA’s Women’s Health initiatives call for separation of services to provide an enhanced sense of privacy for veterans who experience military sexual trauma or MST during their service. So, though the building is highly unified in design, it includes two parallel entrances, two waiting rooms and separate patient flow.
The new building decompresses a main campus building to allow for expansion of ambulatory services and future growth. The design implements three modules of the VA’s Patient-aligned Care Team model of care (PACT)—which involves veterans working together with healthcare professionals to plan for the whole-person care—in an environment with dual-access exam rooms between patient corridors and staff team areas.
Two of the modules support primary care with 28 exam rooms, two procedure rooms and 11 consult rooms for extended services such as social work, nutrition, and primary care mental health integration. A third module serves women’s health with eight exam rooms and attached toilets, one procedure room and four consult rooms.
The facade of the building respects the traditional character of the campus with brick veneer and larger expanses of glass to enhance the interior-exterior connection. A gable roof over a transitional interpretation of a colonnade defines the public zone of the building.
Meeting the VA’s stringent design criteria for outpatient clinics, Apogee Healthcare Architect Cullen Keen was able to integrate local staff requests into the design while still meeting VA requirements.
At the outset of the design, Keen instituted a two-day design charrette meeting that collected data and requirements from all the user groups and organized the information into initial floorplan options, a process that made the subsequent group meetings more effective as it enabled the information to be brought down to an understandable level for all parties, stakeholders noted.
The overall color scheme will be cream with accent colors for the entire clinic with a separate accent color scheme for the women’s health clinic and PACT clinic, which will have accent colors of orange, green and blue. The women’s health clinic team area will have accents of dark rose pink, purple and blue.
As a design comes together, Apogee’s team continues to meet with the client as needed to refine and confirm the direction that the project is taking. Apogee also creates a project storybook of the entire design evolution with the diagrams serving as a record of the charrette process.
What it all boils down to is active listening taken to a new, visual level. “A big part of design is listening,” Erica Irvin says. “The client knows what they want. We just make it better.”

