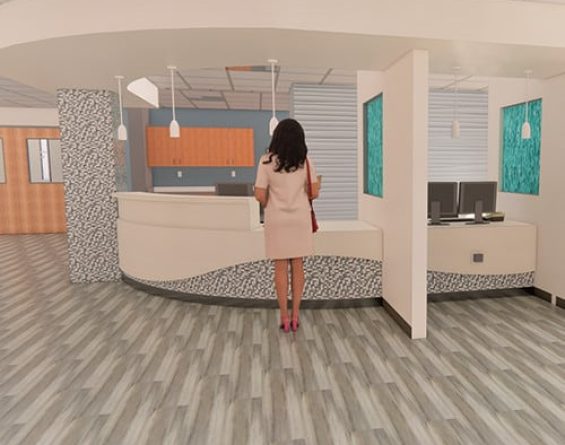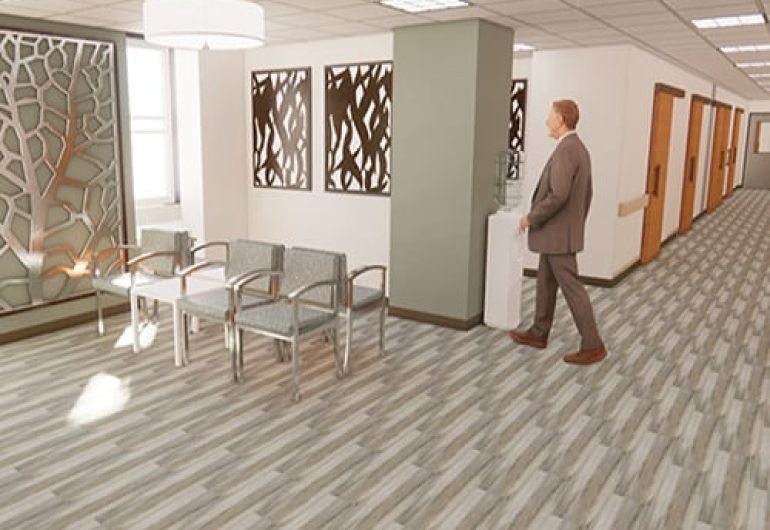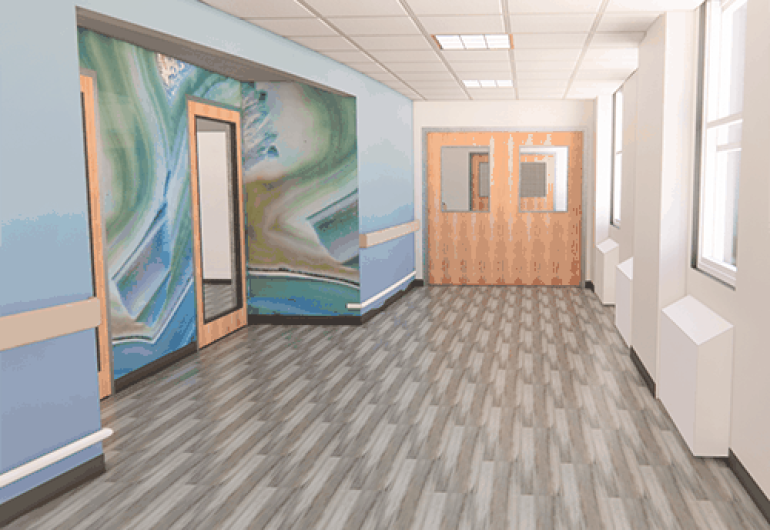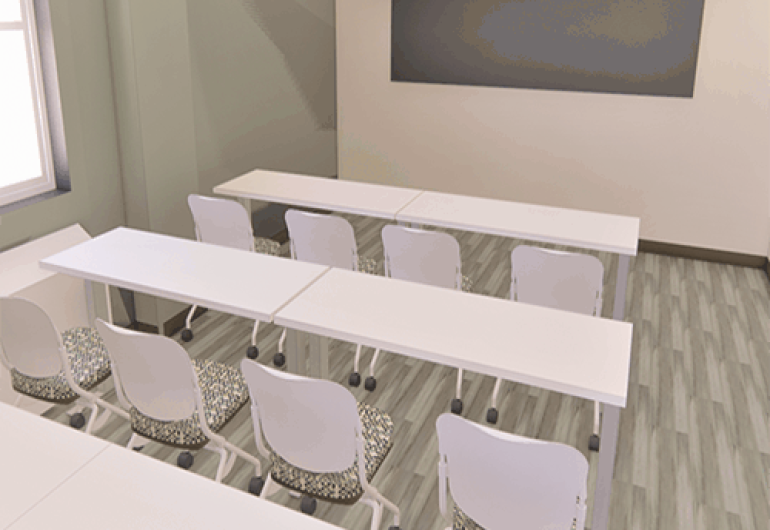Balancing Collaboration and Accountability: How Construction Administration Protects Healthcare Projects in the Nation’s Most Complex Environments
December 15, 2025

Apogee Consulting Group has completed the design of a flagship U.S. Department of Veterans Affairs (VA) clinic in Missouri that focuses on holistic patient care with non-pharmacological approaches to pain and mental health care.
The new clinic design supports the VA St. Louis Health Care System’s mission to improve the health and wellbeing of military veterans with a new focus on treatments such as acupuncture, massage, healing touch and taekwondo at some facilities.
The project involved the renovation of 11,139 square feet of the second floor of three-story Building 1 at the Jefferson Barracks Division of the VA in St. Louis. When constructed, the clinic will serve as a hub for the campus’s Whole Health Service.
“As more campuses begin to adopt these departments on site, it will enhance the veteran’s overall care and lead to the veterans acquiring the skills they need to make sustainable changes for their health and life,” said Project Manager, Alexandra Kramer, P.E.
The St. Louis campus is one of the Veterans Health Administration’s (VHA) flagship sites for the Whole Health Service. The VHA is America’s largest integrated healthcare system, providing care at 1,293 health care facilities, including 171 medical centers and 1,112 outpatient sites of care of varying complexity. The VHA serves 9 million enrolled veterans each year.
Since the VA has not yet adopted new whole health design guidelines, the Apogee Consulting Group design team incorporated the VA Healing Environments Design Guidelines into the design to the greatest extent possible.
Closely engaging with VA stakeholders, our healthcare planner team identified key challenges and presented three different concept plans to illustrate various ways that the whole health program could fit the space and efficiently accommodate traffic flow between treatment rooms, consult rooms, group rooms, clinical support space, administrative space and waiting areas.
Clinical areas include large group rooms designed to be divided into smaller gathering spaces, multiple exam rooms, consulting and classrooms. The overall color scheme is a combination of existing VA campus standards and other elements that blend with the Whole Health concept such as light greens, blues and aquas with warm neutrals to balance the palette.
One of the key design features of the project is the incorporation of biophilic design elements throughout project, such as the prevalence of natural light in the exam rooms, classrooms, waiting and group rooms. Soothing blue bubble glass emulates flowing water at check-in desk dividers, and multiple leaf pattern metal artwork panels help balance the nature-based ambiance of the waiting room.
The project is expected to go to bid in 2022.
Key project elements:
SIZE: 11,139 SF
COST: $5.7M estimated construction


