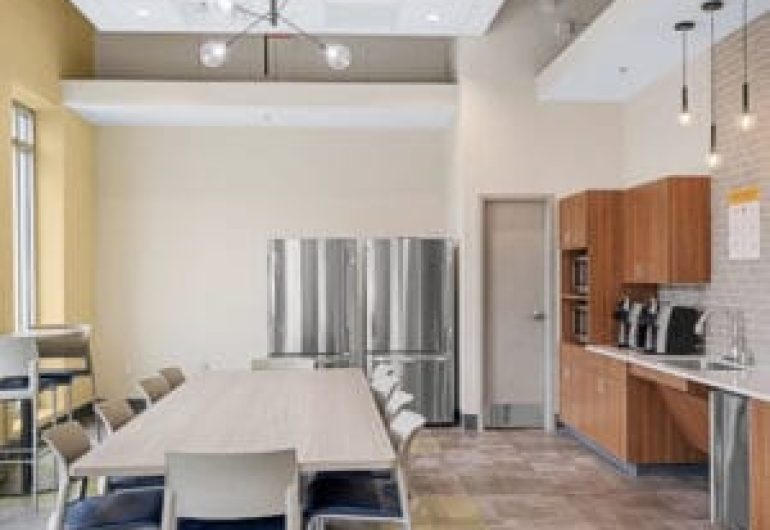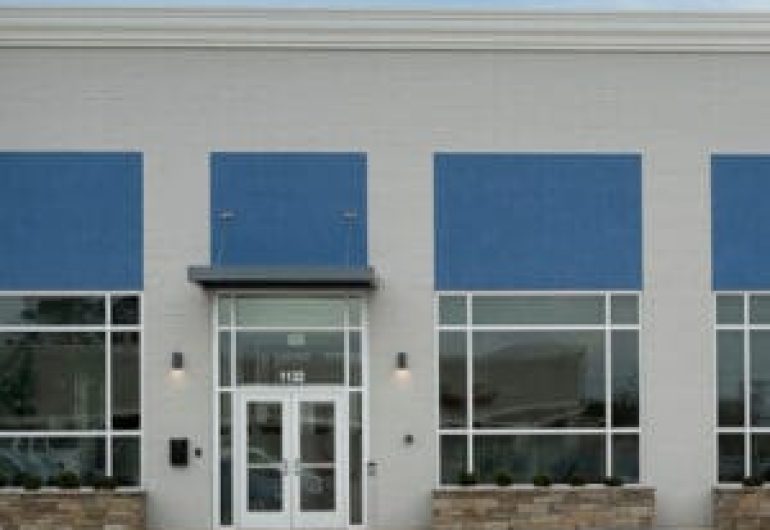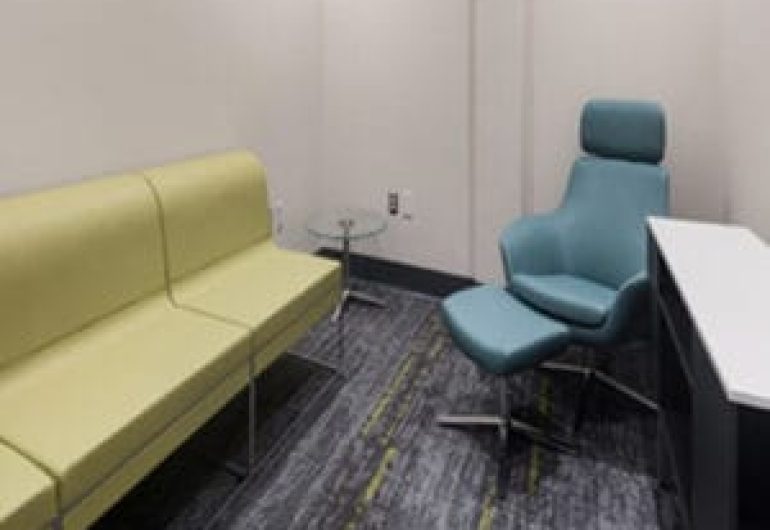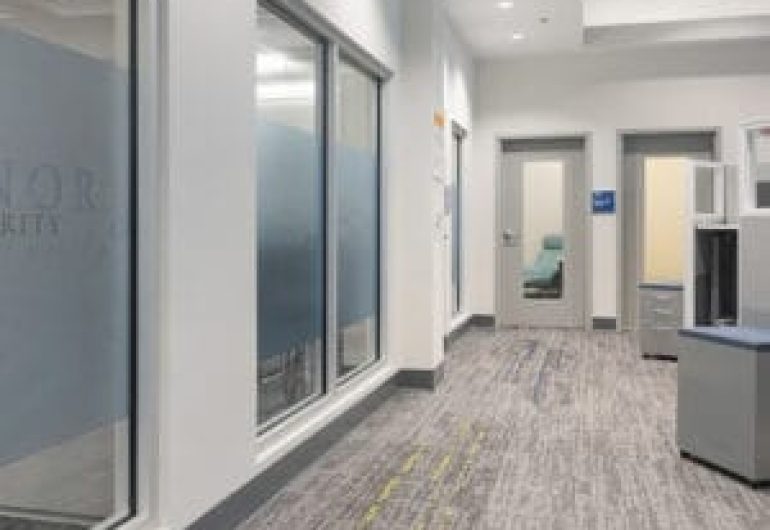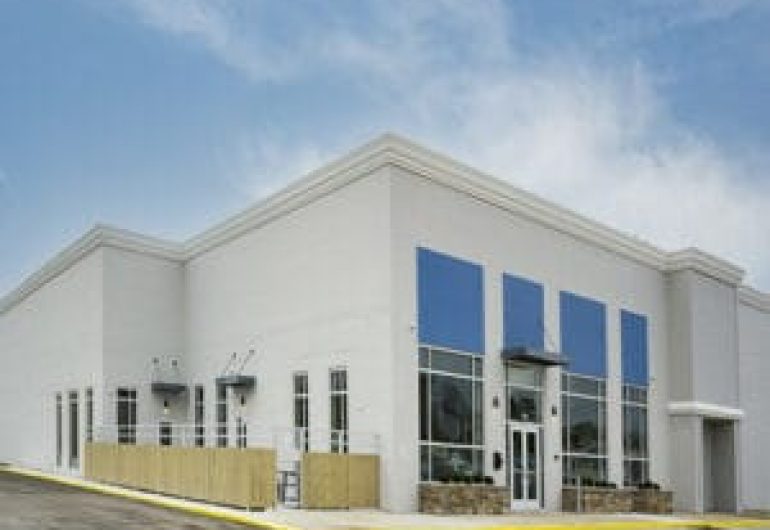Design Coordination for a Better Outcome
October 10, 2025
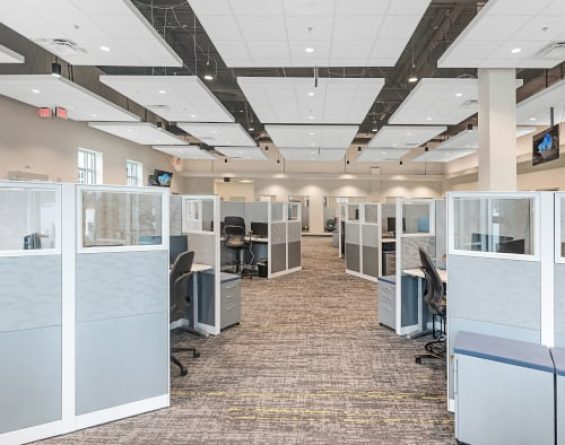
When the Veterans Benefits Administration (VBA) decided to expand the footprint of its nationwide call centers, the agency chose a vacant K Mart building in Jacksonville, N.C. to house its Eastern North Carolina Extension Site, one of four new regional VBA benefits call centers in the country.
Apogee Consulting Group, in a joint venture with Waldon Studio Architects, was tasked with designing the facility for its new purpose.
With the glut of vacant retail spaces now available due to the pandemic and the growth of online retail, adaptive reuse of spaces like the vacant K Mart has become more common for healthcare organizations because they offer cost-effective, sustainable and timely solutions to expensive, long-term new construction projects.
The VBA—a division of the U.S. Department of Veterans Affairs (VA) averaging 44,000 to 60,000 calls each day—wanted to make the site a prototype for improving the customer call experience for both veterans and call center employees.
When the site comes online full-time this spring, it will house 36 agents, many of whom are veterans themselves, and nine support staff personnel, all in an ergonomically staged environment that maximizes comfort and well-being.
The design includes new, open office workstations to accommodate, a new training room, breakroom, manager’s office, coach offices, a conference room, a mother’s room and restrooms.
The windowless façade of the building was redesigned with a new set of aluminum entrance storefront doors which open into a vestibule inside the building, introducing natural lighting into the space. For privacy, the bottom of the windows has a frosted film.
New plumbing ties into the existing building water and sanitary system to serve new plumbing fixtures. A new rooftop air-handling unit will serve the entire space with low pressure supply, return ductwork and electric radiant heaters in an exterior courtyard.
Electrical and telecommunications work included main electrical services and interior lighting, a new data systems, telephone system, physical access and control system, video surveillance, fire alarm system and entry intercom.
