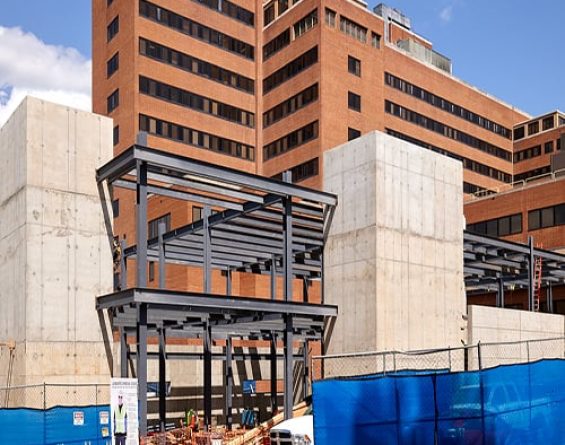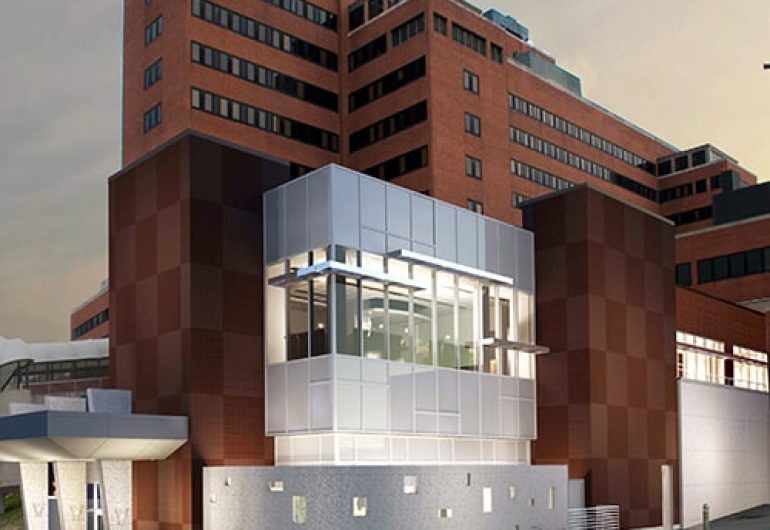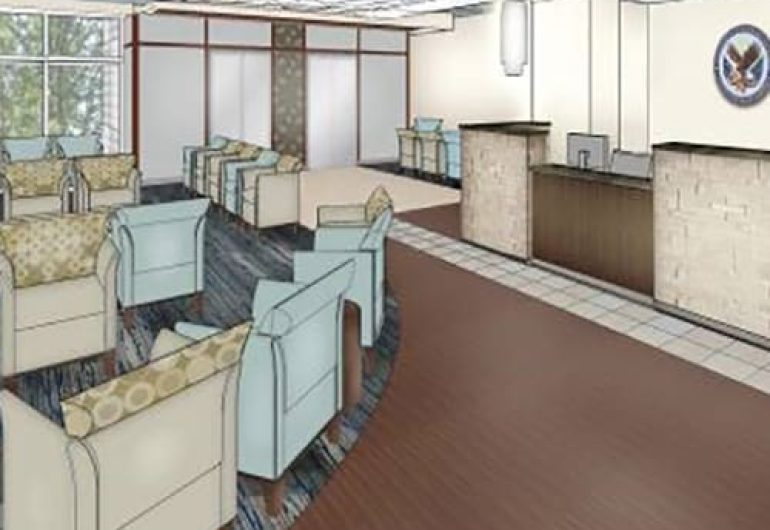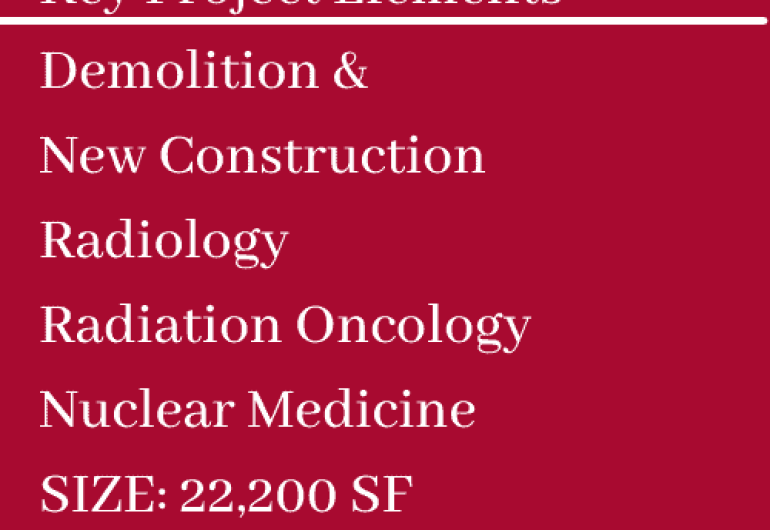Learning from the Bonsai Art
August 4, 2023

The U.S. Department of Veterans Affairs Medical Center in Durham. N.C., which serves 200,000 veterans in a 27-county area of central and eastern North Carolina, has started construction on a new 22,200-square-foot cancer treatment center designed by Apogee Consulting Group.
When the Apogee design team was tasked with creating the new cancer center wing, which will house radiology, radiation oncology, nuclear medicine services, cancer treatment, exam rooms and office spaces, the design goal was to create a spa-like space in which patients could focus on not just physical health but an overall wellness experience.
With a growing number of patients, a tightly constrained building site – hemmed in by structures on three sides – and a limited government budget, the project presented real design challenges, not the least of which was relocating cancer care from a hard-to-find, outdated and dark space in the depths of the Medical Center basement to a sunny new spa setting.
But where there is a challenge, there is opportunity.
Chief of Design Services Kenneth Noel, RA SEPS, grabbed that opportunity and ran with it.
“Our focus from the start was on getting sunlight into this new space,” said Noel, who incorporated elements like a roof garden and a rooftop solar collector for funneling light into the lower levels into the design, items there are unique to VA campuses.
Noel went the extra mile and specified an outdoor garden within view for the VA-mandated separate waiting and lounge areas for men and women. He also oriented patient sightlines on the only side of the building that does not face another structure so that greenery is visible.
The center will connect to the existing Durham VA Medical Center at the first floor, allowing direct access to patient care. Cancer center project architect, King Choy, RA SEPS, Apogee’s architectural department manager, created a bespoke processional experience that delineates an entirely different setting from the hospital.
Leading up to the entrance of the cancer treatment wing, design elements such as the roof garden and an abundance of windows bring in natural light, and three-dimensional artwork creates a hopeful, bright reception area.
With the thought of patients frequenting this space several times a week to receive treatment, it was important to provide a space that not only addressed their medical treatment needs but also their overall mental and emotional well-being.
The color palette is welcoming and calm with warm wood tones in the floor accented by blue and green organically shaped carpets. Natural elements of the interior finishes add to the ambiance.
“Immediately upon entry to the building you are greeted with rustic stacked stone on the desk and geometric ceramic tiles on accent walls,” said Interiors Department Manager Erica Irvin, RID, NCIDQ, LEED AP, IIDA. “The underlying motivation to provide a peaceful experience shone through both architectural and interior design elements.”
Noel enlisted a nuclear physicist to help site two medical linear accelerators – most used for external beam radiation treatments – taking into consideration a future vertical expansion and the rapidly changing technology of today’s healthcare settings.
“Given the extent of the advanced technology used within the building, Apogee worked intimately with Varian Medical Systems, the linear accelerator equipment supplier, on the design for the installation of the linear accelerators to be used in the treatment at the cancer center.”
Apogee has designed several projects on the Durham VA campus, including ongoing renovations that enhance patient privacy and a new hospice addition that opened its doors in April 2019, enhancing the continuum of care offered by the campus community living center.


