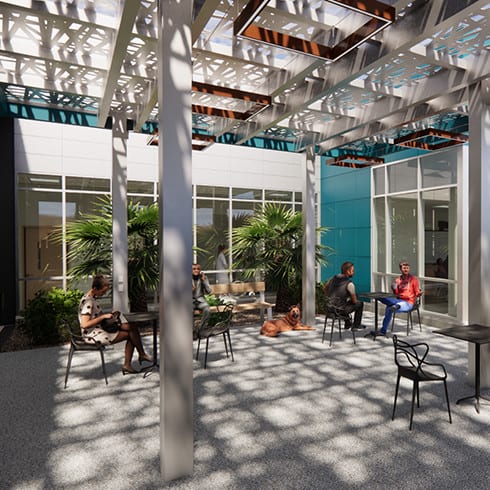Las Vegas, Nev. – Apogee Consulting Group has completed the design of a stand-alone primary care clinic for the U.S. Department of Veterans Affairs (VA) Southern Nevada Healthcare System in Las Vegas. Plans draw on principles of biophilic design and the clinic’s natural surroundings to create a sense of place for this desert medical campus.
The new 18,000-square-foot building will house primary care operations, featuring the VA’s Patient Aligned Care Team (PACT) model of care. The goal of PACT is to create a patient-centered culture through primary care practices and team roles that put veterans and their families at the core of a coordinated focus on whole-person care, life-long wellness, prevention and health promotion.
Women’s health teams will be accommodated in a future, separate one-story building, also designed by Apogee Consulting Group, that allows future vertical expansion.
The integration of biophilic design elements in the clinic design creates a harmonious collection of natural materials to boost mood, staff productivity and patient well-being in a healing environment that brings people and nature together. Expansive views and a creative use of outdoor space soothingly couple with natural patterns, light, textures, colors, artwork and finishes throughout the building.
Setting standards
The Apogee interior design team is worked with VA staff project to implement the agency’s new interior design standards emphasizing aesthetics, materials, colors, acoustics and technology.
“We are focused on maximizing daylighting and bringing in colors and design elements that have been proven to reduce stress, improve wellbeing and expedite healing,” said Emilie Diggs, Apogee interior designer.
Interior biophilic design elements include:
- Wall coverings: High impact woven, textured wall covering murals and organically designed backlit metal panels are placed throughout the waiting area and corridors, bringing in scenes from the surrounding desert that add a grassland feel.
- Flooring: The resilient flooring throughout the facility has wood and stone patterns while the carpet in waiting and staff work areas references organic plant life.
- Maximized daylight: All exterior rooms have windows controlled with window shades and exterior sun control awnings. The key waiting areas are surrounded with exterior glazing and give a direct view a wellness courtyard that draw in the surrounding natural elements for a biophilic connection.
- Color: Colors used throughout the building are a calming and healing combination of greens, blue and tan.
Apogee’s design team created a seamless user experience of continuity and comfort from the start of a patient’s visit to the end by tying together the building interior, exterior façade and landscaping. A visual connection with nature predominates with corridors that end with outdoor views and lots of windows that break up the space and allow in natural light.
An outdoor waiting for patient has a seating area that is enclosed and secured for coronavirus screening protocols yet surrounded by landscape so that patients feel that they are immersed in nature. On one side of the waiting area, there is a small, semi-private courtyard while the other side of the waiting space opens into a larger public greenspace.
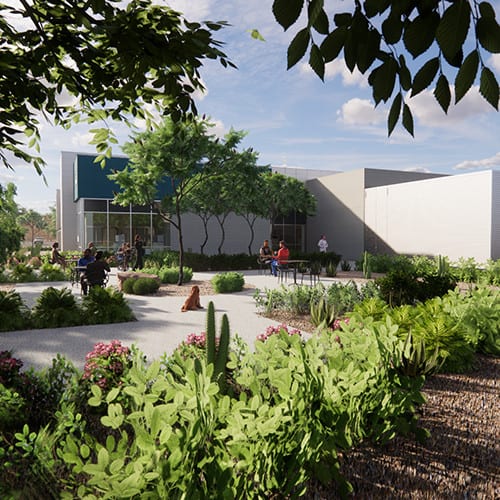
The clinic design features such healing biophilic elements at this wellness garden.
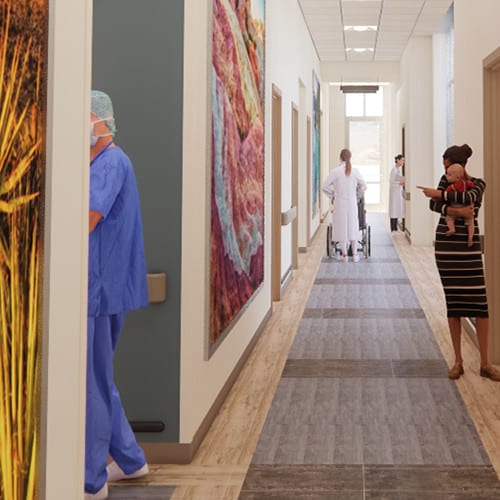
A visual connection with nature predominates throughout the building.
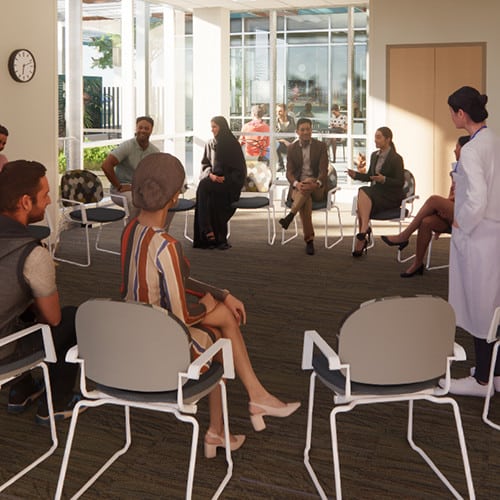
The new building is designed in a Patient Aligned Care Team (PACT) module layout.
Wellness Spine
In creating the master plan for the campus, a “wellness spine” concept was developed that centers the primary care clinic along a linear greenspace backing up to all campus buildings and linking everything together in a gradient of passive to active uses all within an open, fully landscaped space.
The wellness spine has a variety of uses, places for contemplation and privacy where smaller outdoor rooms are surrounded by nature to accommodate groups of one to four. More active areas on the north side of the spine are more open and have play elements for families. Walking loops have been integrated into the site design around the clinic buildings as well, elements that encourage interaction within the site that is active by design as well as places of refuge.
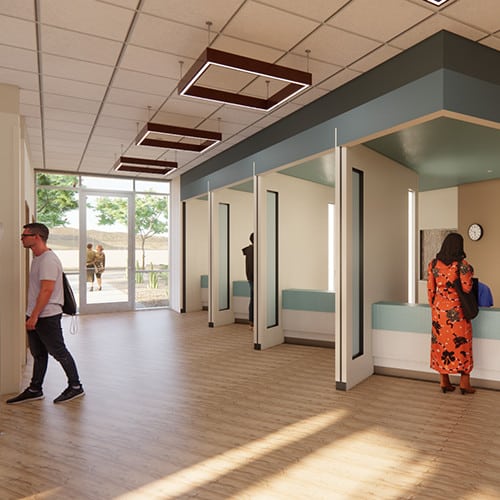
Natural elements and materials boost mood, productivity and patient wellbeing.
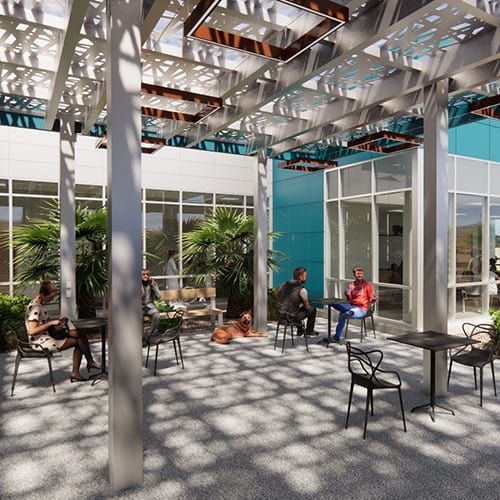
A small courtyard near the outdoor waiting area connects to a greenspace.
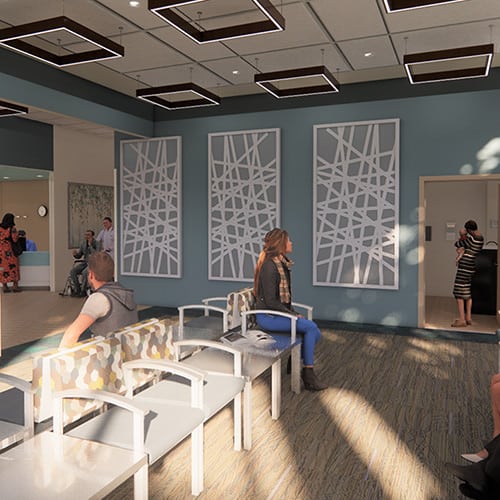
The indoor waiting area is bright with lots of natural light.

